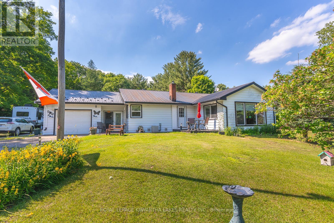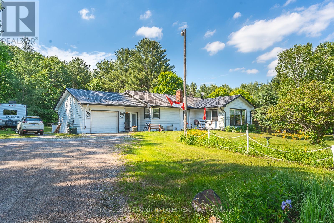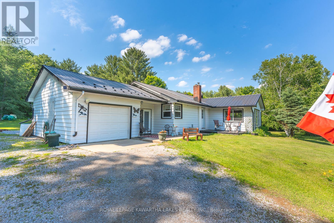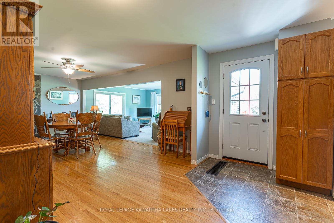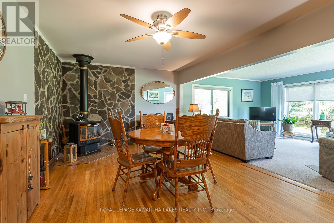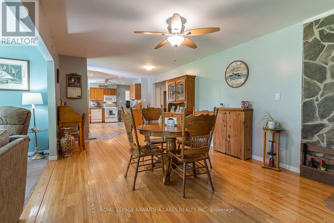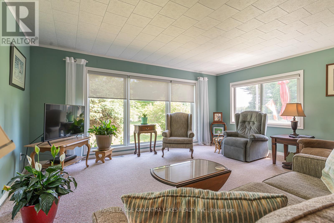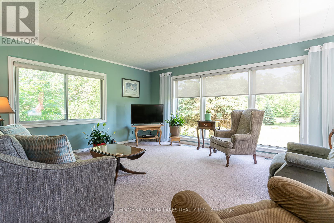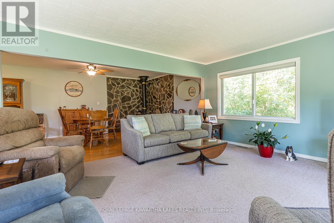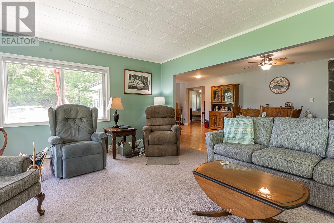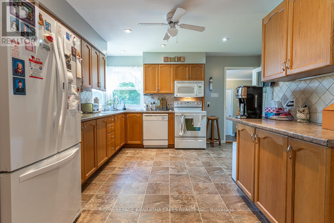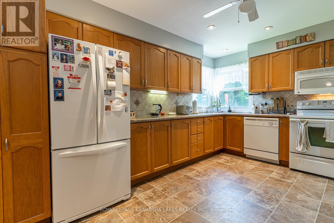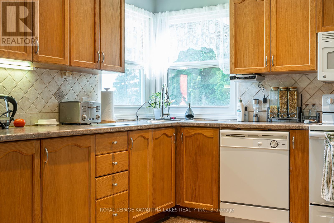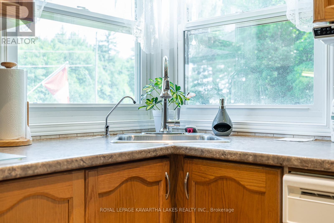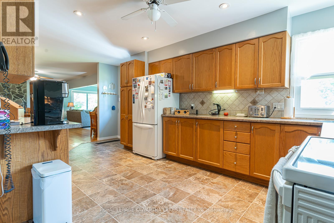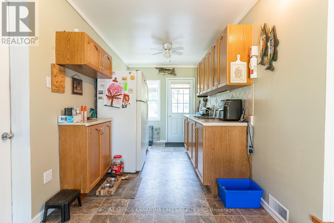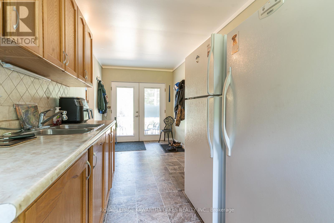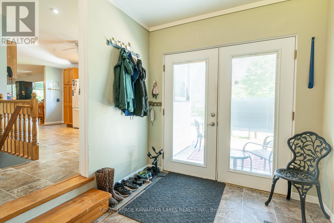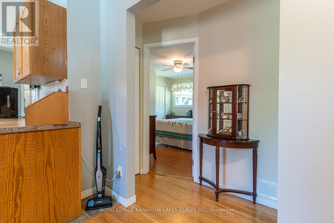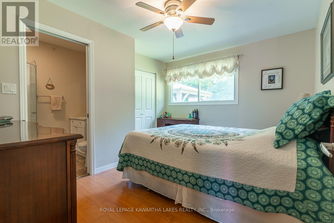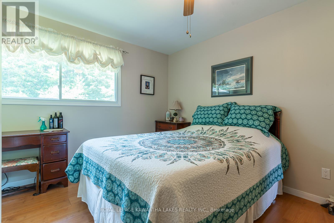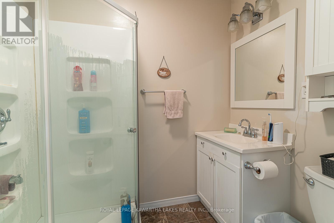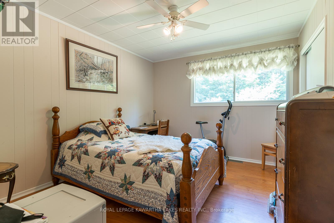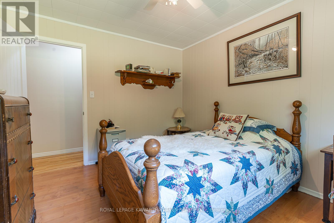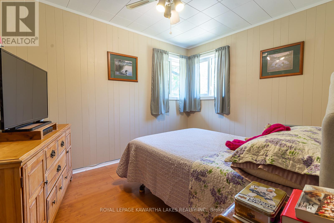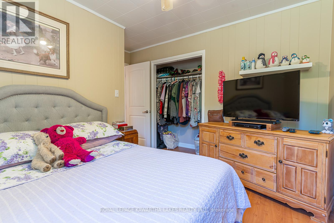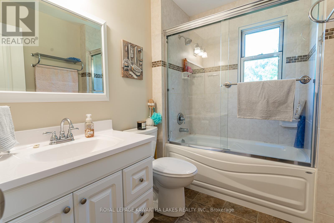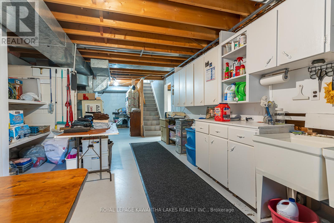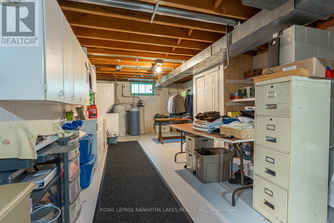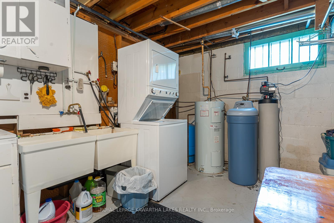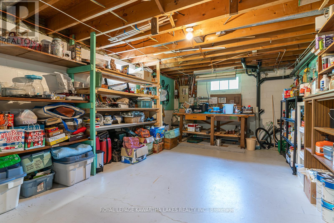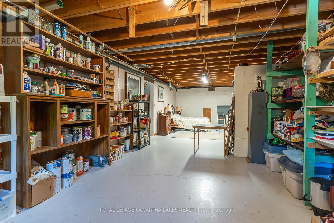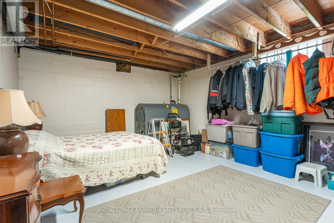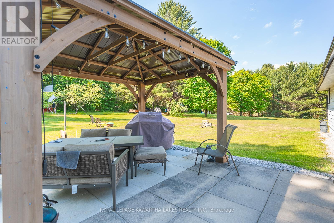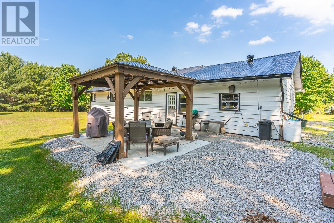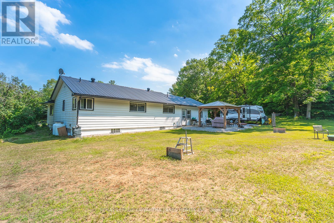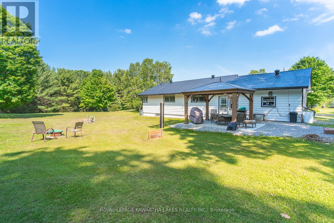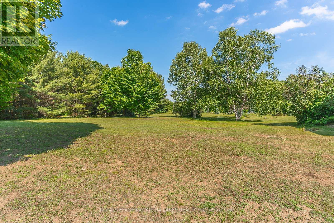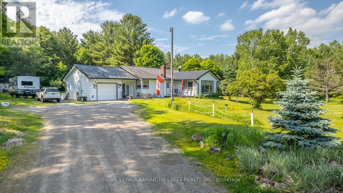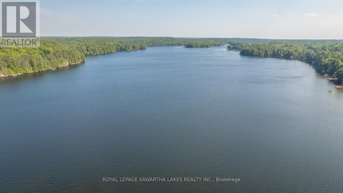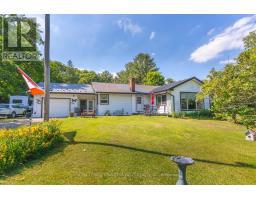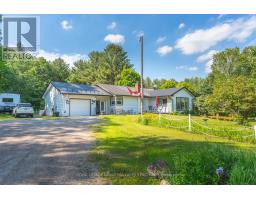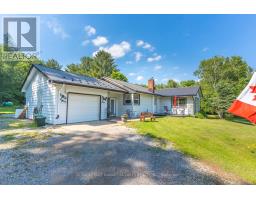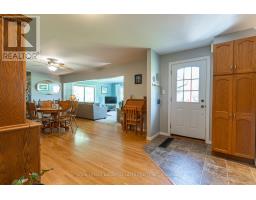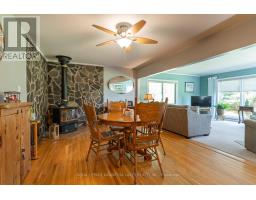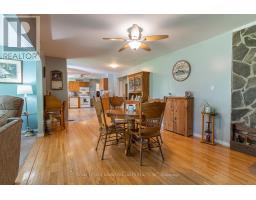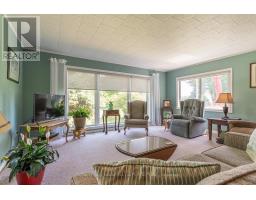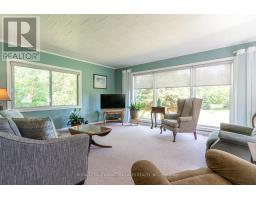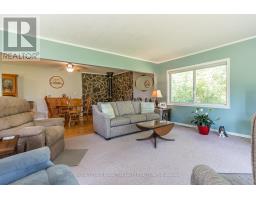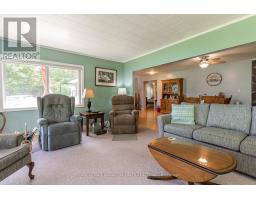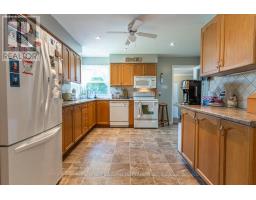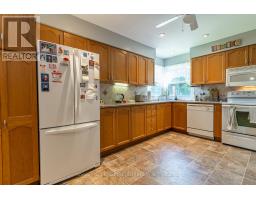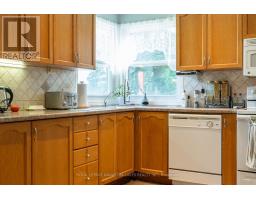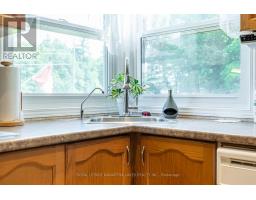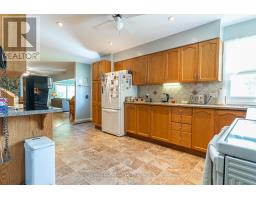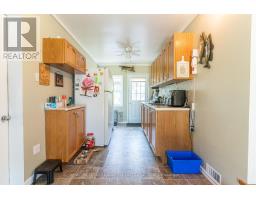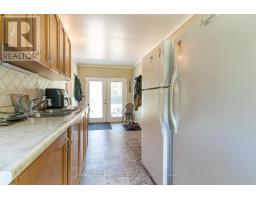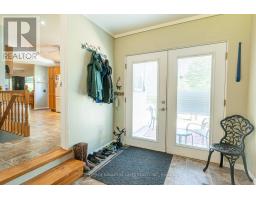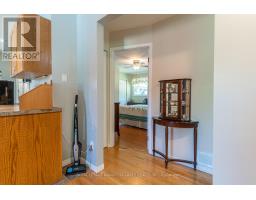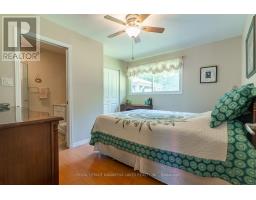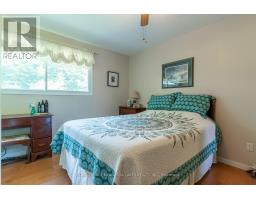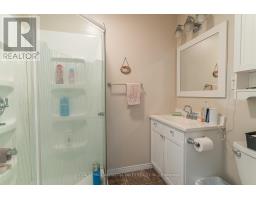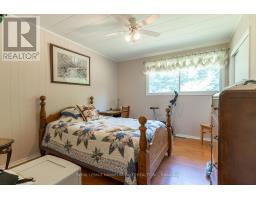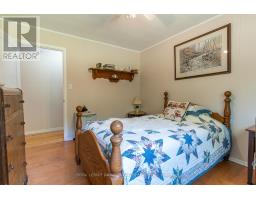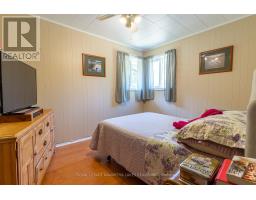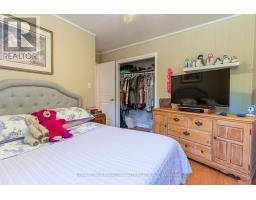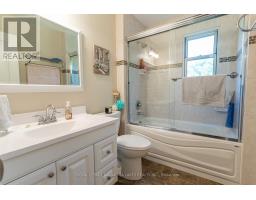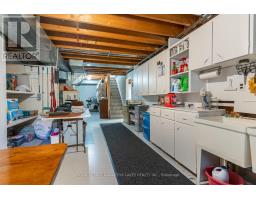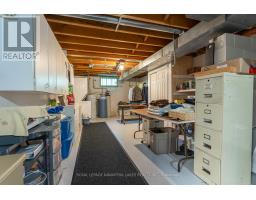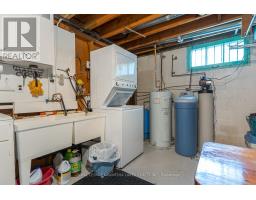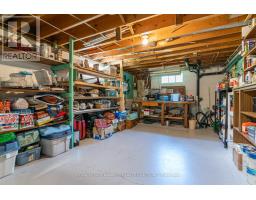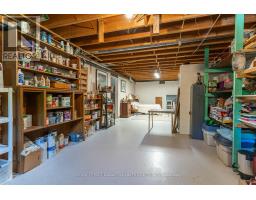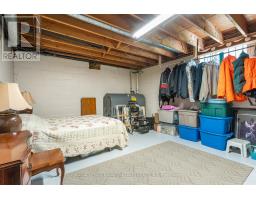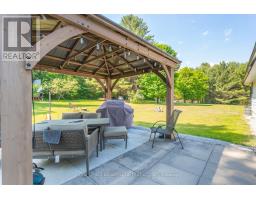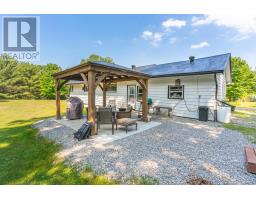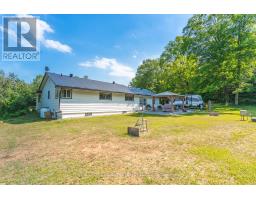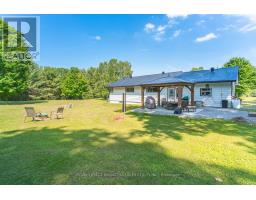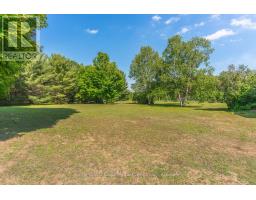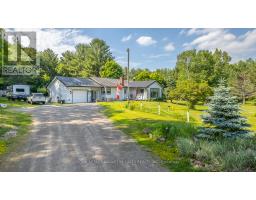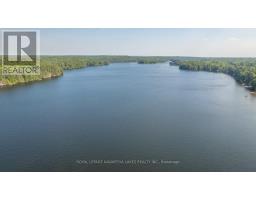8913 Highway 35 Minden Hills, Ontario K0M 2L1
$649,000
Nestled on a 2.5 AC lot in Moore Falls, mins from Minden, this 3-bed bungalow offers an unparalleled living experience. Step into a sunlit, open-concept space through a convenient breezeway. Three inviting bedrooms incl. a Master suite w/ a 3 pc ensuite. Admire the cheerful living and dining areas, feat. a Napoleon fireplace, custom oak kit. cabinets, & hardwood FLRS. Ample parking, incl. an attached single garage/workshop & a detached double garage, caters to your needs. Explore gardens, a private patio w/ a gazebo, & a serene maple forest in the rear yard. The lower level is a blank canvas, ready for your touch. A new septic tank installed in Aug 2023 ensures functionality. With a 2022 propane furnace, your comfort is guaranteed. Enjoy aquatic adventures with a nearby boat launch granting access to Moore Lake, Black Lake, and East Moore Lake, just 2 mins away. These lakes offer opportunities for boating, swimming, fishing, and beach activities. Immediate possession is available. (id:56192)
Property Details
| MLS® Number | X7262278 |
| Property Type | Single Family |
| ParkingSpaceTotal | 12 |
Building
| BathroomTotal | 2 |
| BedroomsAboveGround | 3 |
| BedroomsTotal | 3 |
| ArchitecturalStyle | Bungalow |
| BasementDevelopment | Unfinished |
| BasementType | Full (unfinished) |
| ConstructionStyleAttachment | Detached |
| CoolingType | Central Air Conditioning |
| ExteriorFinish | Aluminum Siding |
| FireplacePresent | Yes |
| HeatingFuel | Propane |
| HeatingType | Forced Air |
| StoriesTotal | 1 |
| Type | House |
Parking
| Attached Garage |
Land
| Acreage | Yes |
| Sewer | Septic System |
| SizeIrregular | 459.32 X 268.8 Acre |
| SizeTotalText | 459.32 X 268.8 Acre|2 - 4.99 Acres |
Rooms
| Level | Type | Length | Width | Dimensions |
|---|---|---|---|---|
| Lower Level | Laundry Room | 11.89 m | 3.96 m | 11.89 m x 3.96 m |
| Lower Level | Other | 11.89 m | 3.96 m | 11.89 m x 3.96 m |
| Main Level | Kitchen | 4.57 m | 3.3 m | 4.57 m x 3.3 m |
| Main Level | Dining Room | 6.02 m | 3.2 m | 6.02 m x 3.2 m |
| Main Level | Living Room | 5.18 m | 4.11 m | 5.18 m x 4.11 m |
| Main Level | Bedroom | 4.42 m | 3.96 m | 4.42 m x 3.96 m |
| Main Level | Bathroom | Measurements not available | ||
| Main Level | Bathroom | Measurements not available | ||
| Main Level | Bedroom 2 | 3.51 m | 2.97 m | 3.51 m x 2.97 m |
| Main Level | Bedroom 3 | 3.66 m | 3.2 m | 3.66 m x 3.2 m |
| Main Level | Mud Room | 4.57 m | 3.96 m | 4.57 m x 3.96 m |
Utilities
| Electricity | Available |
| Cable | Available |
https://www.realtor.ca/real-estate/26233159/8913-highway-35-minden-hills
Interested?
Contact us for more information
Ines Veloso
Salesperson
261 Kent Street W Unit B
Lindsay, Ontario K9V 2Z3

