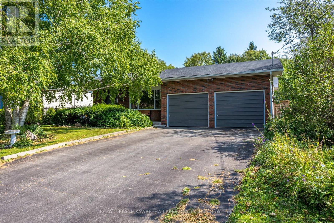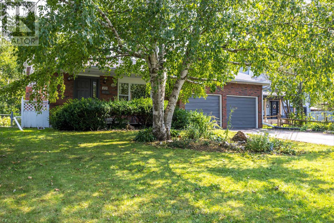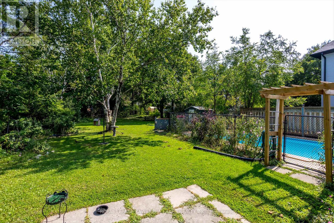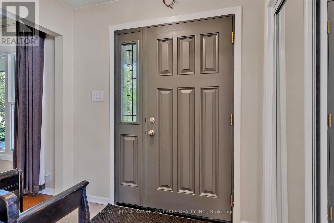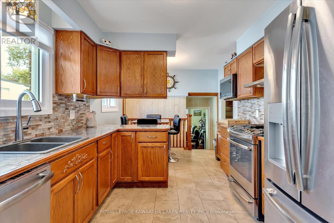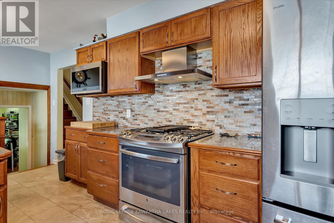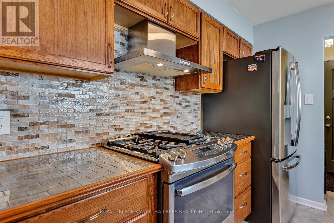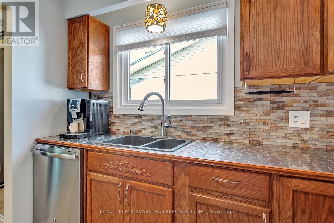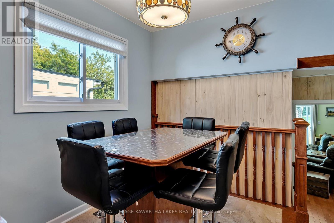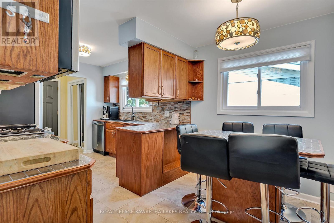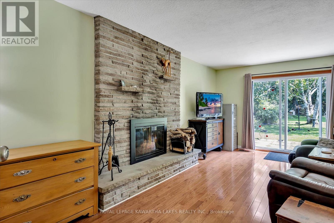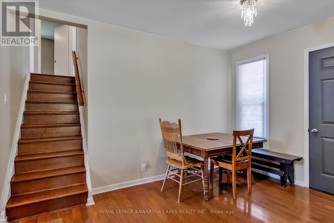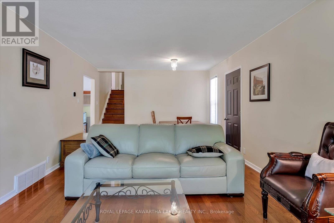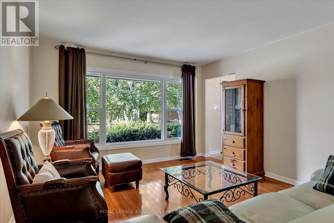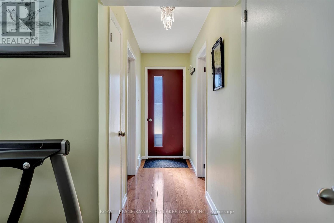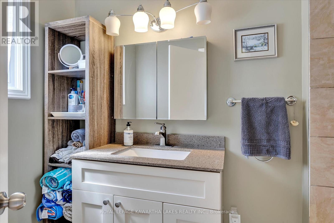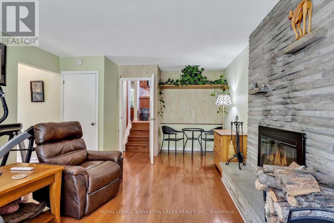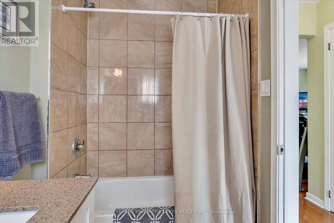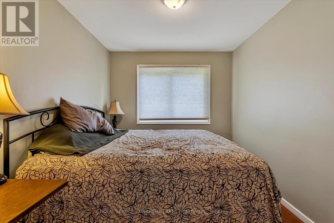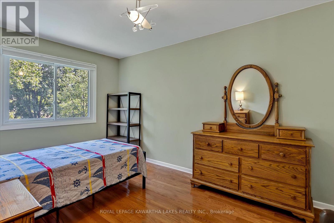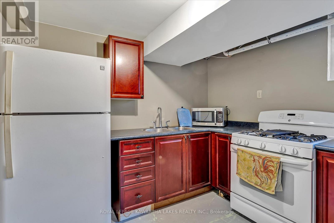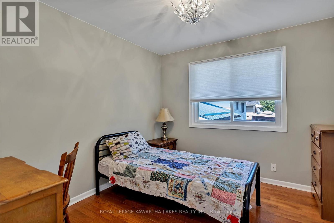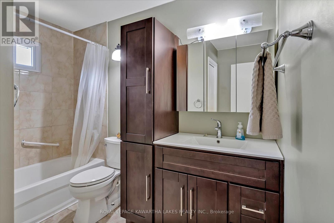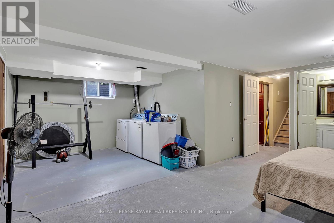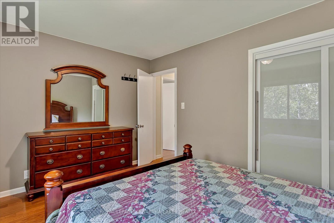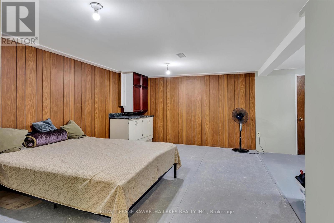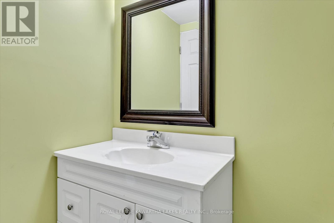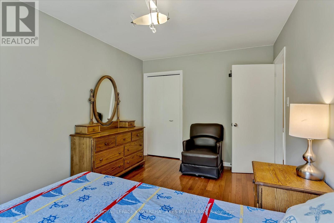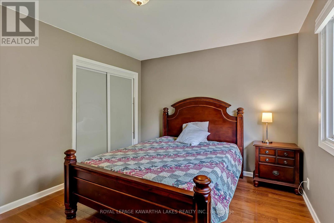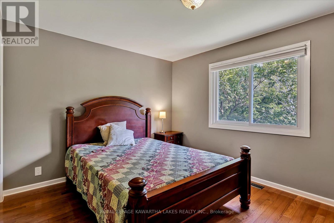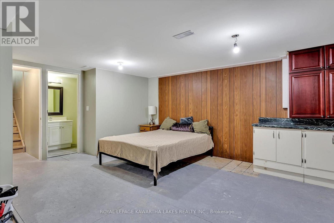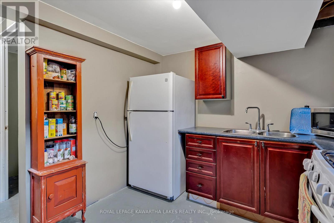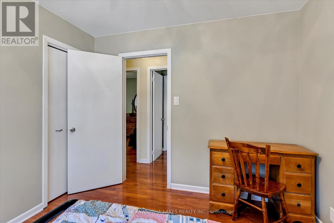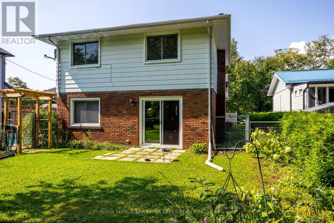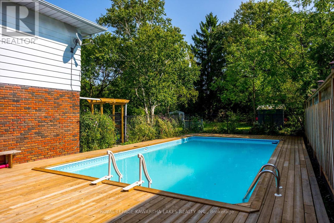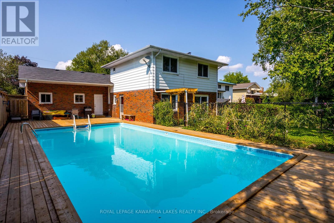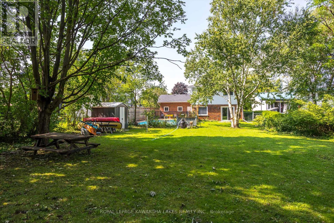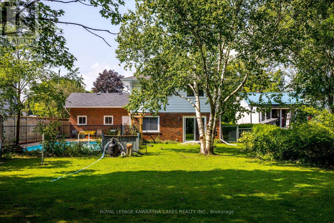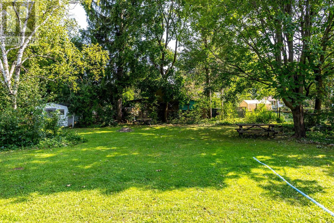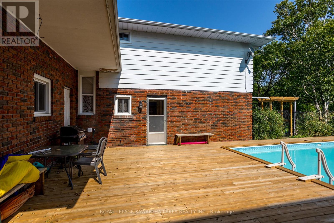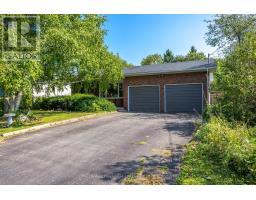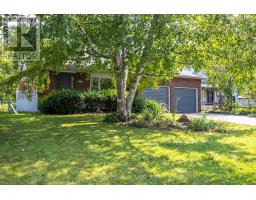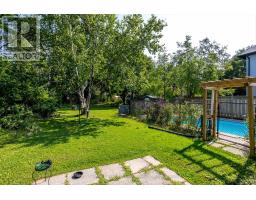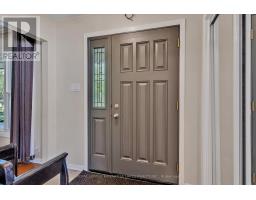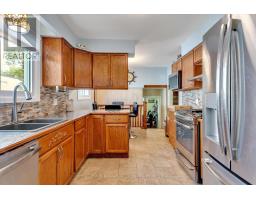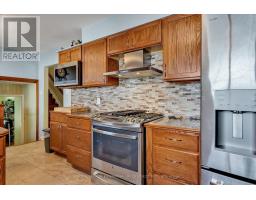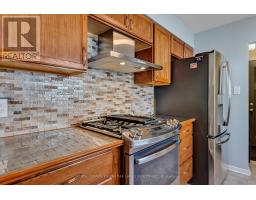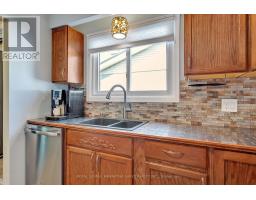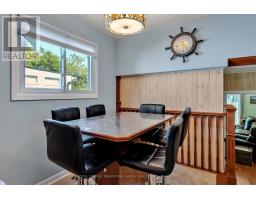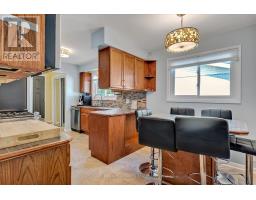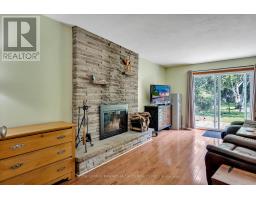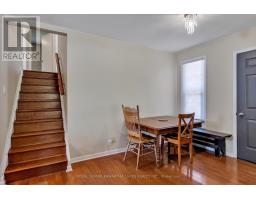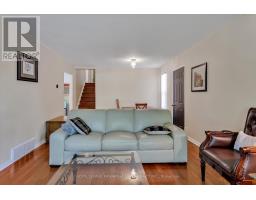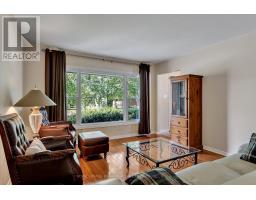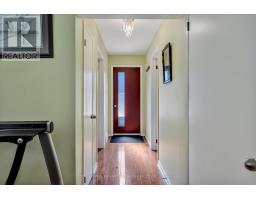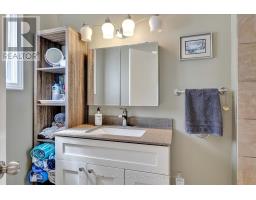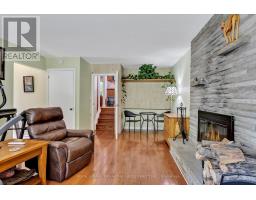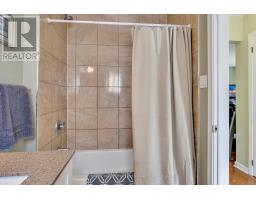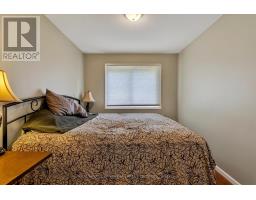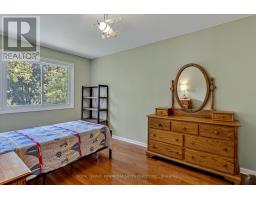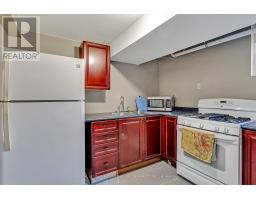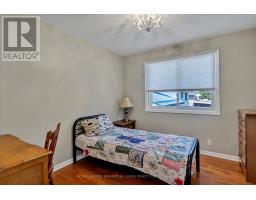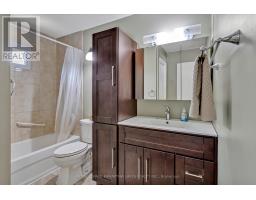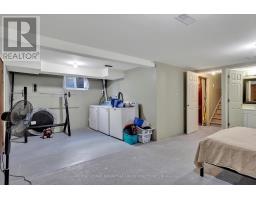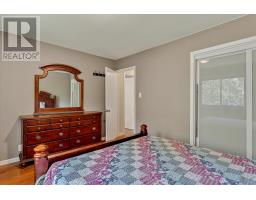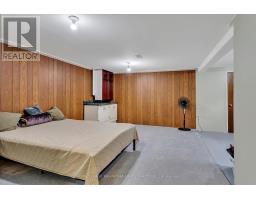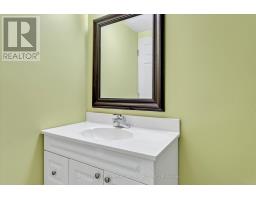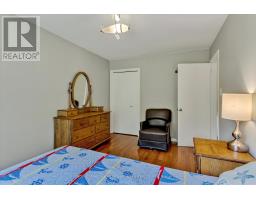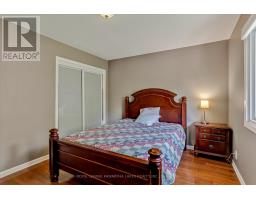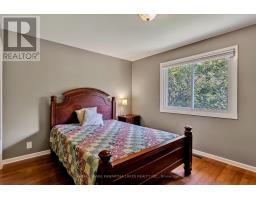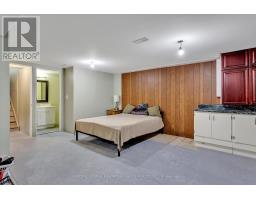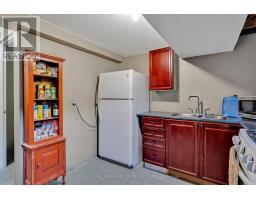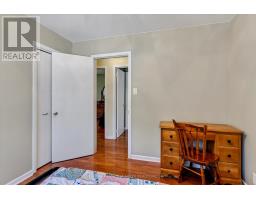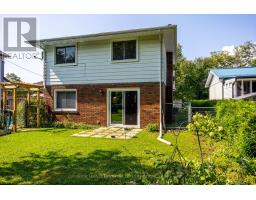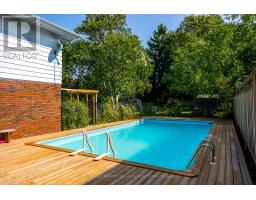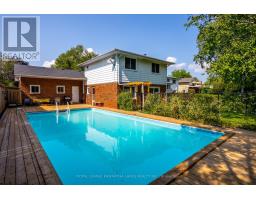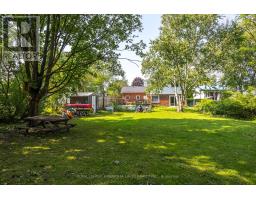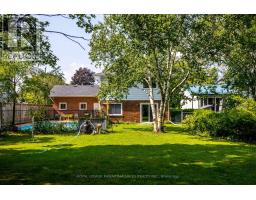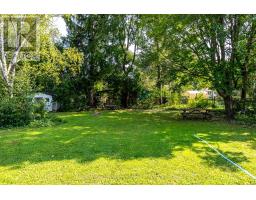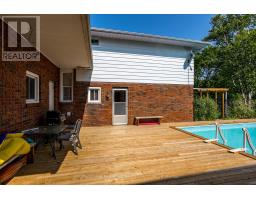89 Pottinger St Kawartha Lakes, Ontario K9V 3Y4
$719,900
Welcome to your dream home in Lindsay's desirable Northward neighborhood! This all-brick residence is a true gem. Upon entering, you'll be greeted by a warm and welcoming ambiance that flows throughout the entire home. The spacious and airy layout features a large family room with a charming fireplace with a walkout to the beautifully landscaped gardens and inground family sized pool. This home is cleverly designed to accommodate various living arrangements, making it perfect for multi-generational families or those seeking the flexibility of having an in-law suite or live-in nanny. Recent updates have been thoughtfully executed to enhance both aesthetics and functionality. The furnace and central air were updated in 2021, ensuring year-round comfort. Gorgeous hardwood flooring, installed in 2017, adding a touch of elegance to each room. The kitchen and upper bathroom were remodeled in 2019, while the lower bathroom received a stylish update in 2016. (id:56192)
Property Details
| MLS® Number | X6734236 |
| Property Type | Single Family |
| Community Name | Lindsay |
| AmenitiesNearBy | Hospital, Park, Place Of Worship, Schools |
| ParkingSpaceTotal | 6 |
| PoolType | Inground Pool |
Building
| BathroomTotal | 3 |
| BedroomsAboveGround | 4 |
| BedroomsTotal | 4 |
| BasementDevelopment | Finished |
| BasementFeatures | Walk-up |
| BasementType | N/a (finished) |
| ConstructionStyleAttachment | Detached |
| ConstructionStyleSplitLevel | Backsplit |
| CoolingType | Central Air Conditioning |
| ExteriorFinish | Brick |
| FireplacePresent | Yes |
| HeatingFuel | Natural Gas |
| HeatingType | Forced Air |
| Type | House |
Parking
| Attached Garage |
Land
| Acreage | No |
| LandAmenities | Hospital, Park, Place Of Worship, Schools |
| SizeIrregular | 58.2 X 198 Ft |
| SizeTotalText | 58.2 X 198 Ft |
Rooms
| Level | Type | Length | Width | Dimensions |
|---|---|---|---|---|
| Second Level | Bathroom | Measurements not available | ||
| Second Level | Primary Bedroom | 2.93 m | 4.45 m | 2.93 m x 4.45 m |
| Second Level | Bedroom | 4.07 m | 3.18 m | 4.07 m x 3.18 m |
| Second Level | Bedroom | 3.08 m | 3.04 m | 3.08 m x 3.04 m |
| Basement | Kitchen | 3.38 m | 2.91 m | 3.38 m x 2.91 m |
| Basement | Recreational, Games Room | 5.39 m | 6.72 m | 5.39 m x 6.72 m |
| Lower Level | Family Room | 6.8 m | 4.04 m | 6.8 m x 4.04 m |
| Lower Level | Bedroom | 3.98 m | 2.74 m | 3.98 m x 2.74 m |
| Main Level | Living Room | 3.88 m | 3.78 m | 3.88 m x 3.78 m |
| Main Level | Dining Room | 3.02 m | 3.78 m | 3.02 m x 3.78 m |
| Main Level | Kitchen | 2.84 m | 2.98 m | 2.84 m x 2.98 m |
| Main Level | Eating Area | 2.51 m | 2.98 m | 2.51 m x 2.98 m |
Utilities
| Sewer | Installed |
| Natural Gas | Installed |
| Electricity | Installed |
| Cable | Installed |
https://www.realtor.ca/real-estate/25934028/89-pottinger-st-kawartha-lakes-lindsay
Interested?
Contact us for more information
John Kozak
Salesperson
261 Kent Street W Unit B
Lindsay, Ontario K9V 2Z3

