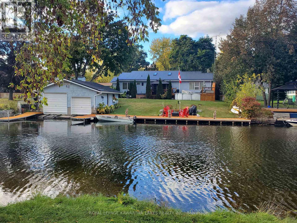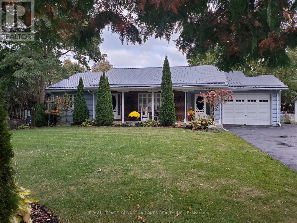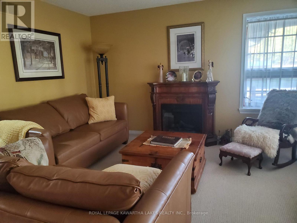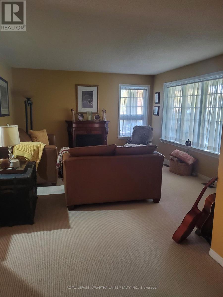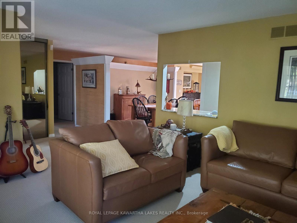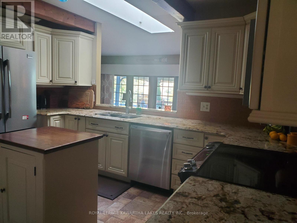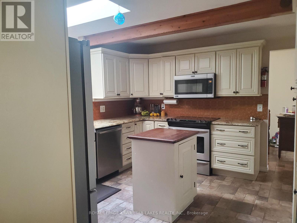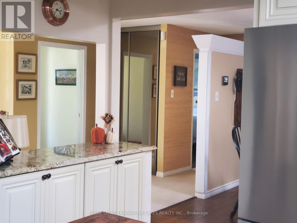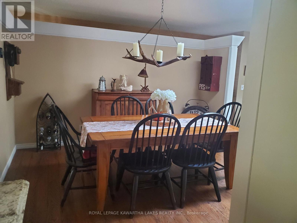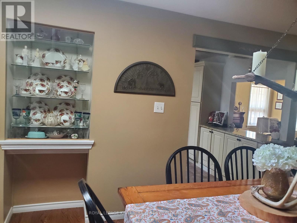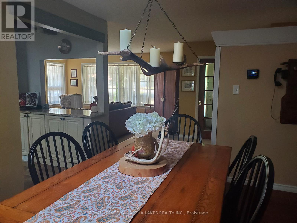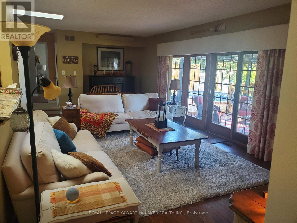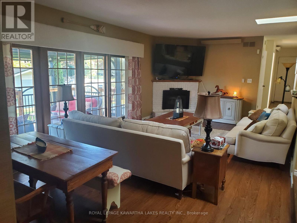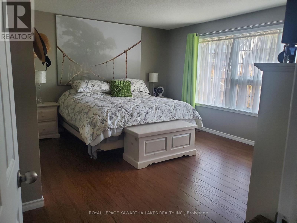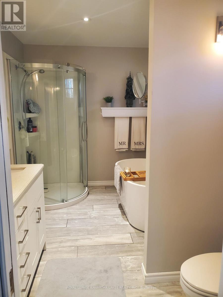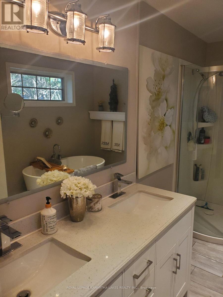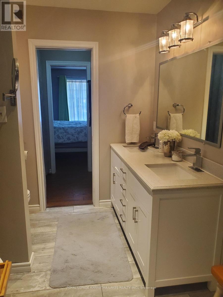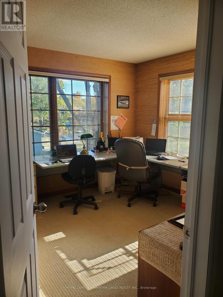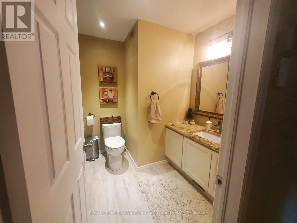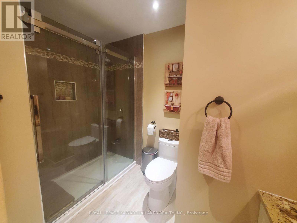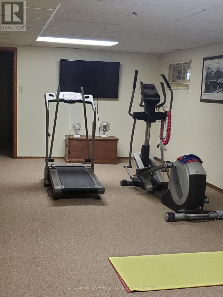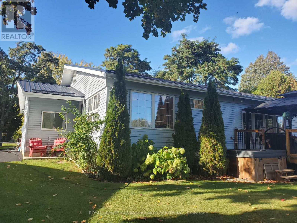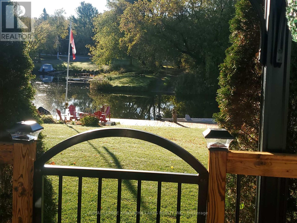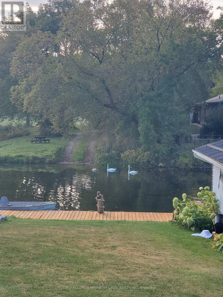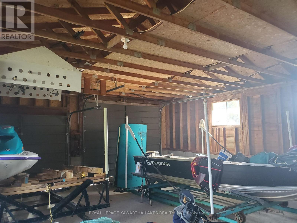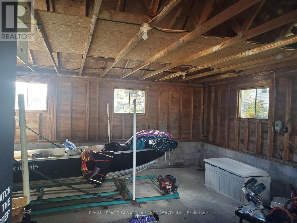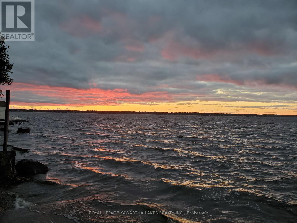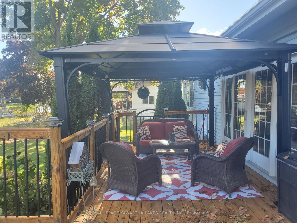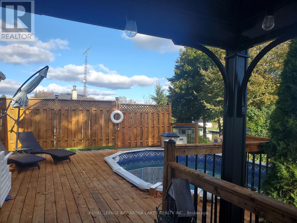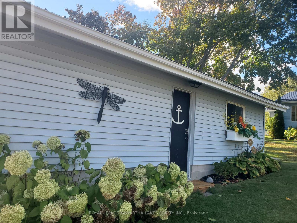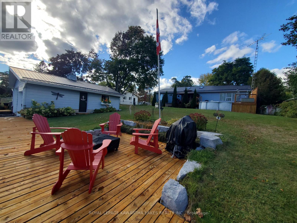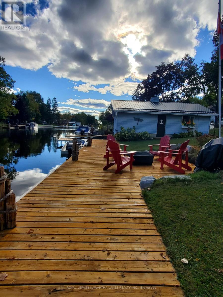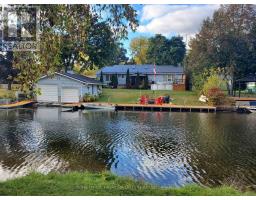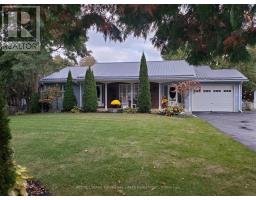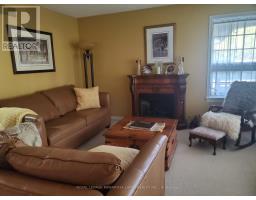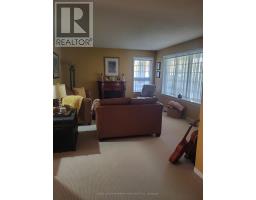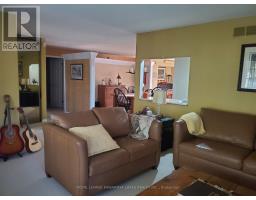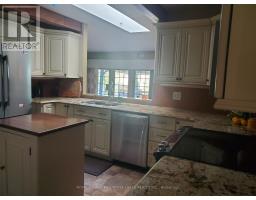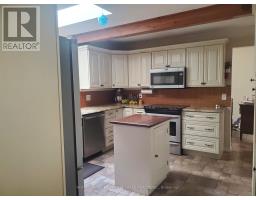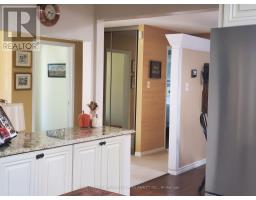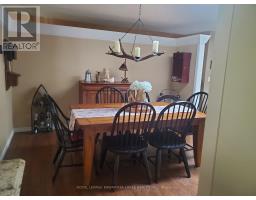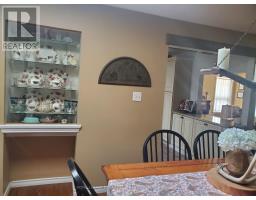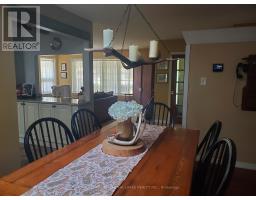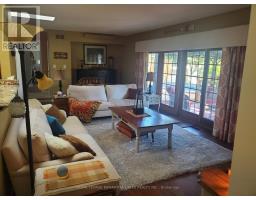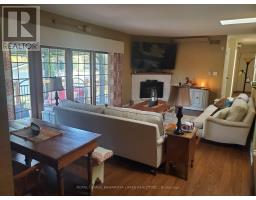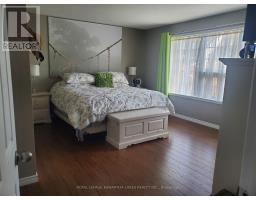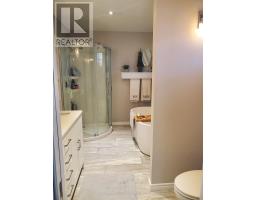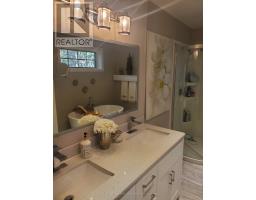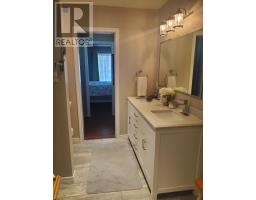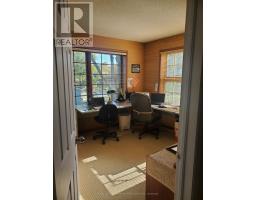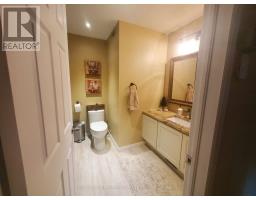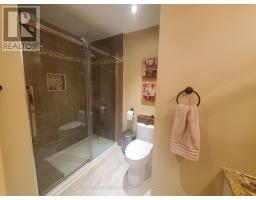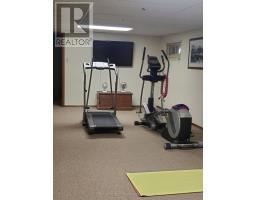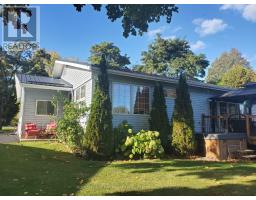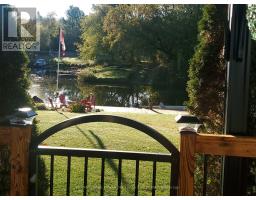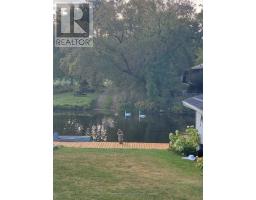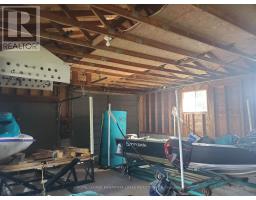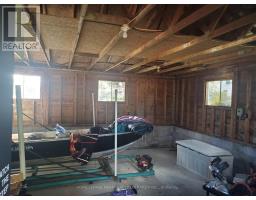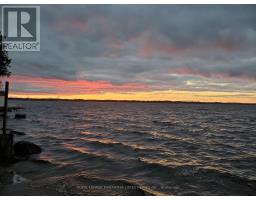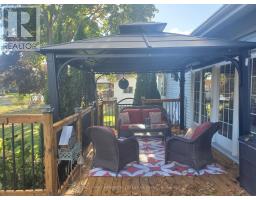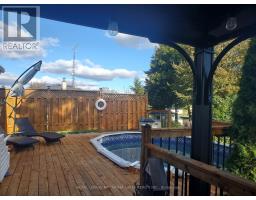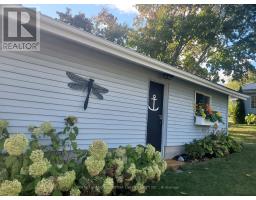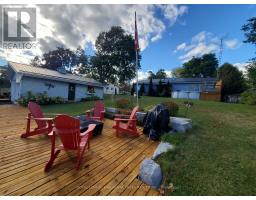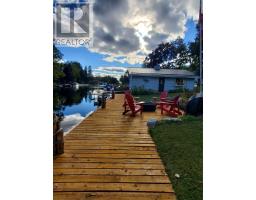37 Indian Tr Kawartha Lakes, Ontario K9V 4R6
$938,888
Welcome to 37 Indian Trail, where you will enjoy all the advantages of Waterfront living all within 10 mins of Lindsay, 15 mins to Bobcaygeon & 30 to Peterborough. This custom built R2000 construction home is a solid & energy efficient, with extra insulation in the attic, steel roof, new heating and AC installed in 2022. The mainfloor features 3 Bdrms, renovated kitchen with SS appliances & granite countertops. Renovated ensuite, full 4PC bathroom & laundry. Livingroom, family room & Dining room with double garden doors leading to large deck, pool, hottub and waterfront. Also, an Office with 2 pc bathroom & its own side entrance (could be 4th bedroom). The lower level boasts a large recreation room, bedroom, custom workshop with built in dust vacuum system and tons of storage. Your large Waterfront outdoor space has a dry boathouse with two marine railways, plenty of dock space and your own firepit. Only a 3 minute ride to Sturgeon Lake**** EXTRAS **** Enjoy boating, swimming and breathtaking sunsets. In the winter enjoy skating on the canal, cross country skiing, snowmobiling and ice fishing (id:56192)
Property Details
| MLS® Number | X7225410 |
| Property Type | Single Family |
| Community Name | Lindsay |
| CommunityFeatures | School Bus |
| Features | Cul-de-sac |
| WaterFrontType | Waterfront |
Building
| BathroomTotal | 3 |
| BedroomsAboveGround | 2 |
| BedroomsBelowGround | 1 |
| BedroomsTotal | 3 |
| ArchitecturalStyle | Bungalow |
| BasementDevelopment | Partially Finished |
| BasementType | Full (partially Finished) |
| ConstructionStyleAttachment | Detached |
| CoolingType | Central Air Conditioning |
| ExteriorFinish | Brick, Vinyl Siding |
| FireplacePresent | Yes |
| HeatingFuel | Propane |
| HeatingType | Forced Air |
| StoriesTotal | 1 |
| Type | House |
Parking
| Attached Garage |
Land
| Acreage | No |
| Sewer | Septic System |
| SizeIrregular | 84.6 X 0.34 Ft |
| SizeTotalText | 84.6 X 0.34 Ft |
Rooms
| Level | Type | Length | Width | Dimensions |
|---|---|---|---|---|
| Lower Level | Recreational, Games Room | 8.84 m | 3.76 m | 8.84 m x 3.76 m |
| Lower Level | Workshop | 8.36 m | 3.86 m | 8.36 m x 3.86 m |
| Lower Level | Utility Room | 2.79 m | 4.78 m | 2.79 m x 4.78 m |
| Lower Level | Bedroom 3 | 3.76 m | 3.66 m | 3.76 m x 3.66 m |
| Main Level | Living Room | 4.4 m | 3.46 m | 4.4 m x 3.46 m |
| Main Level | Dining Room | 3.66 m | 3.25 m | 3.66 m x 3.25 m |
| Main Level | Kitchen | 3.76 m | 3.66 m | 3.76 m x 3.66 m |
| Main Level | Primary Bedroom | 4.8 m | 4.17 m | 4.8 m x 4.17 m |
| Main Level | Bedroom 2 | 3.4 m | 2.9 m | 3.4 m x 2.9 m |
| Main Level | Office | 3.4 m | 3.12 m | 3.4 m x 3.12 m |
| Main Level | Family Room | 7.42 m | 3.94 m | 7.42 m x 3.94 m |
| Main Level | Laundry Room | 2.36 m | 1.45 m | 2.36 m x 1.45 m |
Utilities
| Electricity | Installed |
| Cable | Installed |
https://www.realtor.ca/real-estate/26183529/37-indian-tr-kawartha-lakes-lindsay
Interested?
Contact us for more information
Kevin Adams
Salesperson
261 Kent Street W Unit B
Lindsay, Ontario K9V 2Z3

