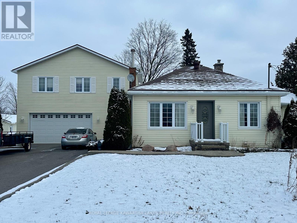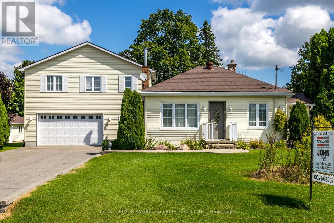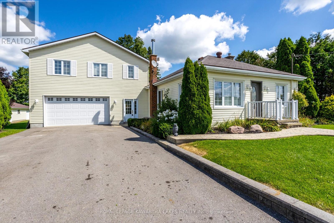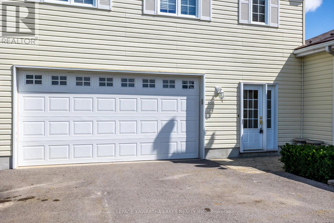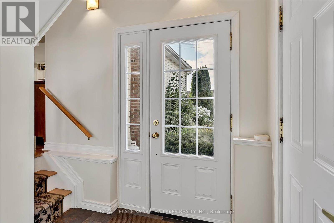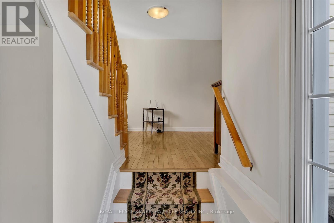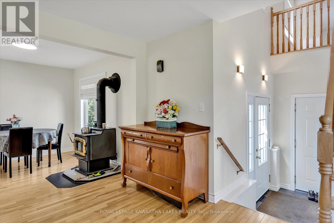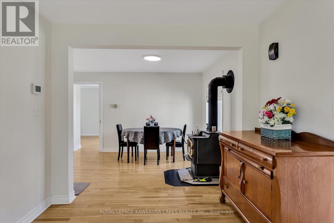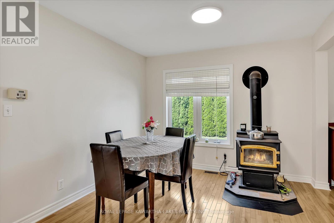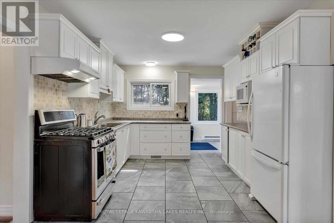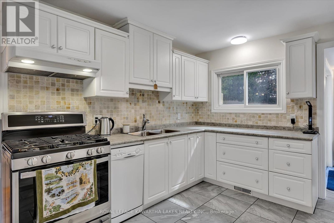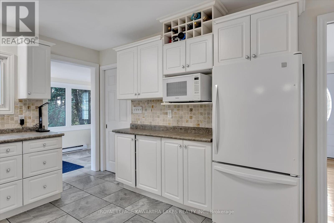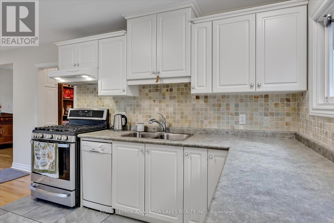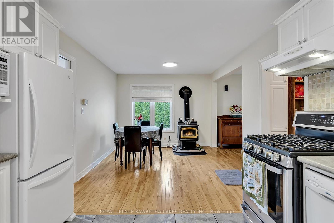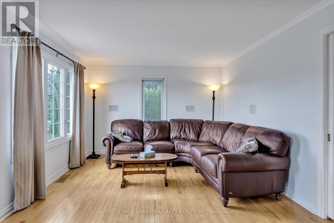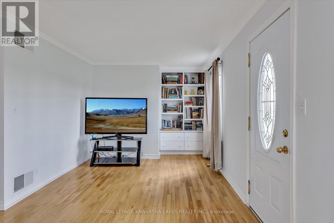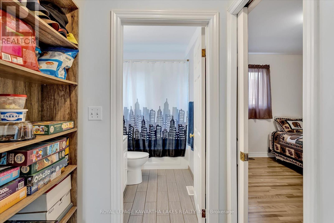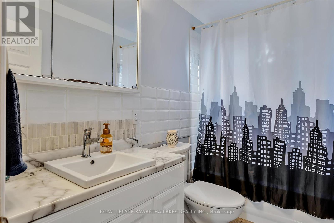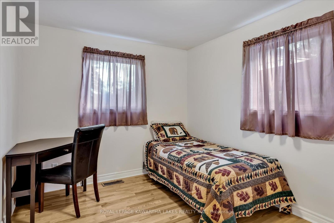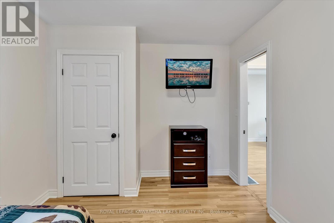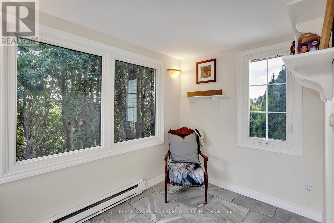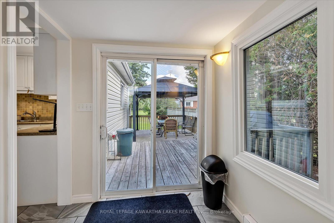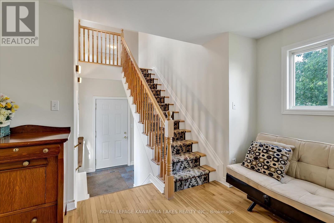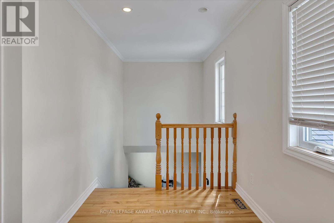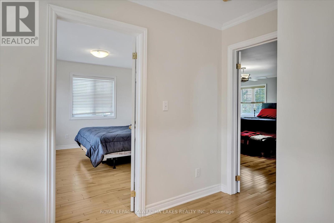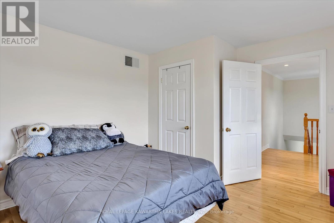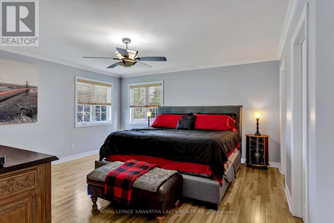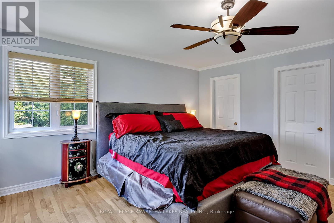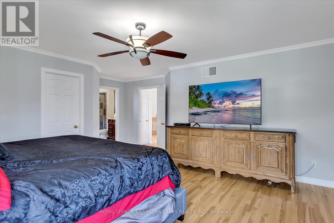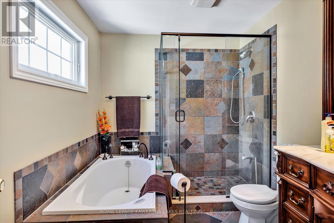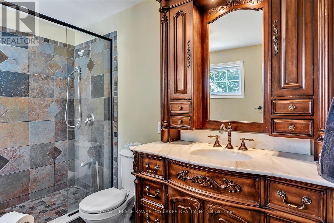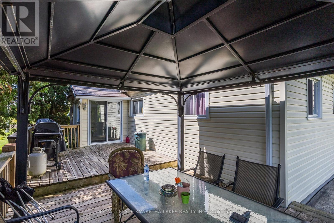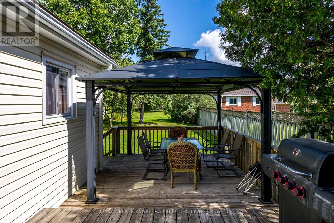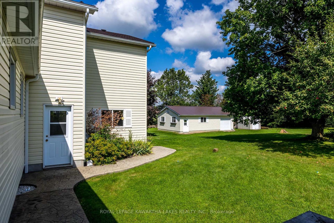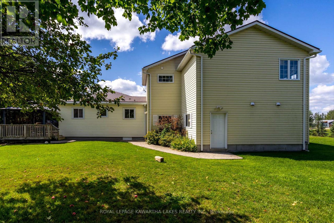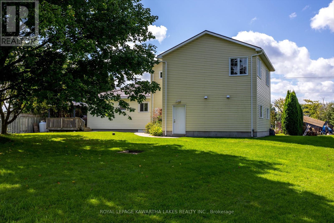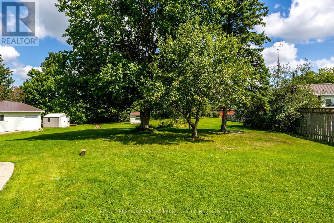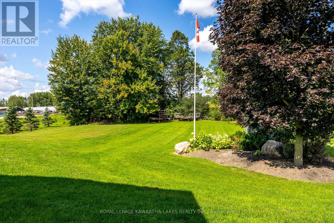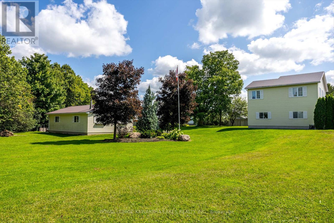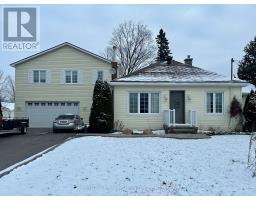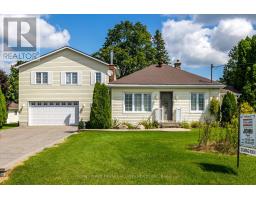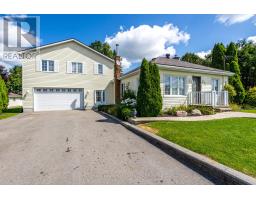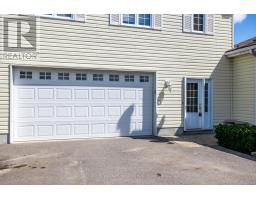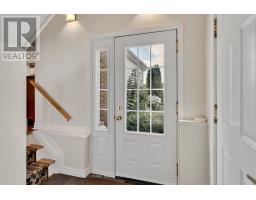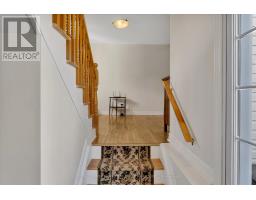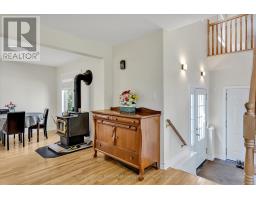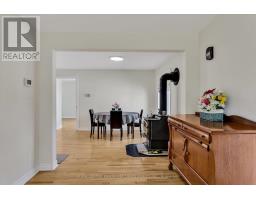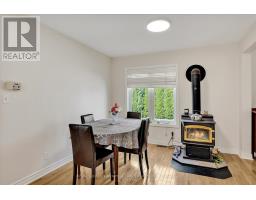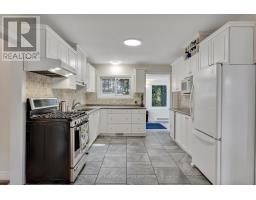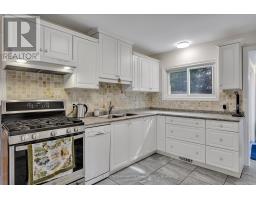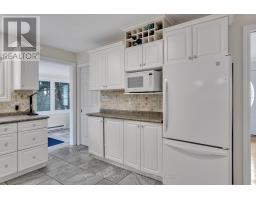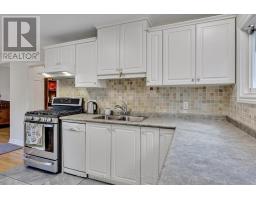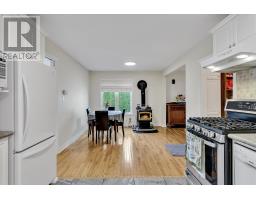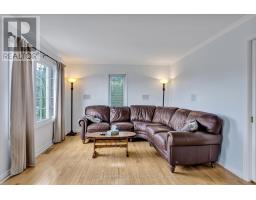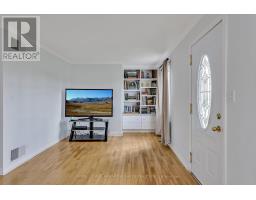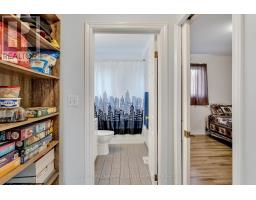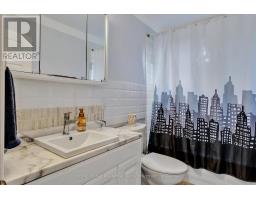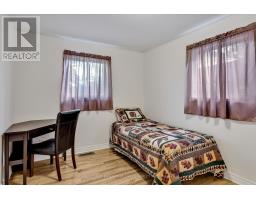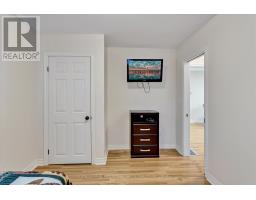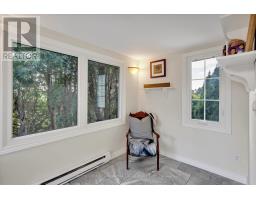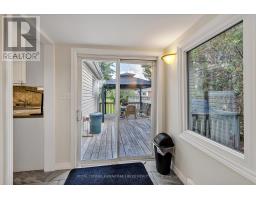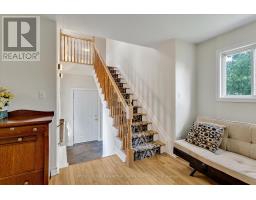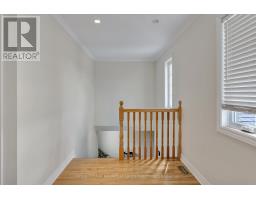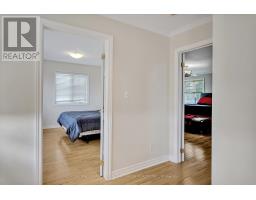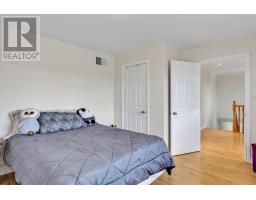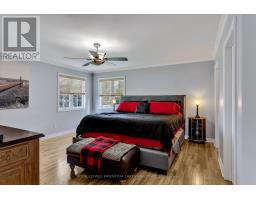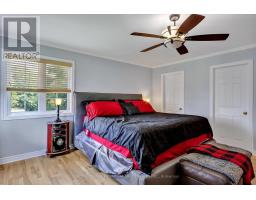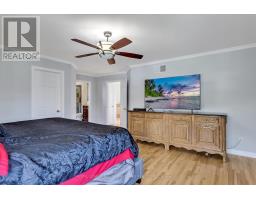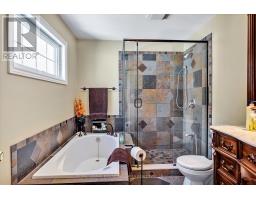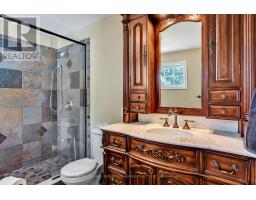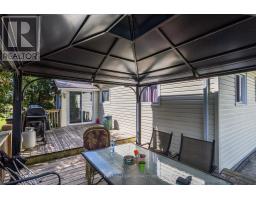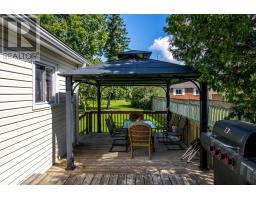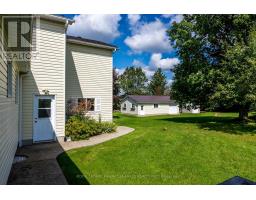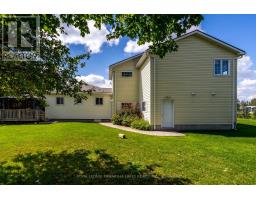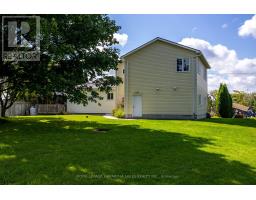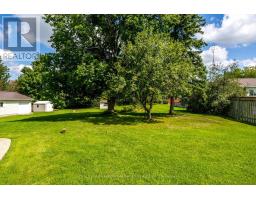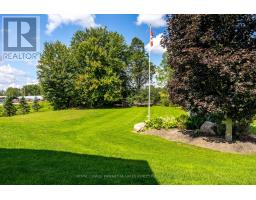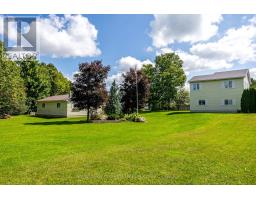3457 Highway 7 Kawartha Lakes, Ontario K0L 2W0
$749,900
Escape the ordinary and embrace country living in this well appointed bungaloft nestled on over an acre, surrounded by farm fields. With direct highway exposure, this property offers both serenity and convenience for the commuter who can park in the oversized double garage. As you step inside, a beautiful foyer guides you to an immense primary suite that redefines luxury. Pamper yourself in the private ensuite featuring an air tub, glass shower and 2 walk-in closets, storage should never be a concern. The updated kitchen boasts ample cupboards and counter space, catering to the needs of any culinary enthusiast. The large, open concept kitchen and dining area also features a cozy wood stove to curl up by. The living room is thoughtfully designed with a built-in bookshelf, combining functionality and style. A sunroom beckons, offering a seamless connection to the outdoors and leading to a deck where you can savor the views of your landscaped lot, complete with stamped walkway.**** EXTRAS **** A fully finished detached workshop stands ready to be you. Updated windows, roof, furnace, central air, baths, kitchen, doors, wiring, plumbing, flooring the list goes on and on. (id:56192)
Property Details
| MLS® Number | X7342526 |
| Property Type | Single Family |
| Community Name | Rural Ops |
| CommunityFeatures | School Bus |
| Features | Level Lot |
| ParkingSpaceTotal | 8 |
Building
| BathroomTotal | 2 |
| BedroomsAboveGround | 3 |
| BedroomsTotal | 3 |
| ArchitecturalStyle | Bungalow |
| BasementType | Partial |
| ConstructionStyleAttachment | Detached |
| CoolingType | Central Air Conditioning |
| ExteriorFinish | Vinyl Siding |
| FireplacePresent | Yes |
| HeatingFuel | Propane |
| HeatingType | Forced Air |
| StoriesTotal | 1 |
| Type | House |
Parking
| Attached Garage |
Land
| Acreage | No |
| Sewer | Septic System |
| SizeIrregular | 229.57 X 331.62 Ft |
| SizeTotalText | 229.57 X 331.62 Ft|1/2 - 1.99 Acres |
Rooms
| Level | Type | Length | Width | Dimensions |
|---|---|---|---|---|
| Second Level | Primary Bedroom | 5.26 m | 5.89 m | 5.26 m x 5.89 m |
| Second Level | Bedroom 3 | 3.53 m | 5.89 m | 3.53 m x 5.89 m |
| Lower Level | Laundry Room | 3.29 m | 3.13 m | 3.29 m x 3.13 m |
| Lower Level | Utility Room | 3.18 m | 5.06 m | 3.18 m x 5.06 m |
| Main Level | Living Room | 3.57 m | 7.38 m | 3.57 m x 7.38 m |
| Main Level | Dining Room | 3.12 m | 4.22 m | 3.12 m x 4.22 m |
| Main Level | Kitchen | 3.11 m | 3.35 m | 3.11 m x 3.35 m |
| Main Level | Sunroom | 2.85 m | 1.92 m | 2.85 m x 1.92 m |
| Main Level | Foyer | 4.4 m | 2.55 m | 4.4 m x 2.55 m |
| Main Level | Bedroom 2 | 4.13 m | 2.86 m | 4.13 m x 2.86 m |
Utilities
| Electricity | Installed |
https://www.realtor.ca/real-estate/26338948/3457-highway-7-kawartha-lakes-rural-ops
Interested?
Contact us for more information
John Kozak
Salesperson
261 Kent Street W Unit B
Lindsay, Ontario K9V 2Z3

