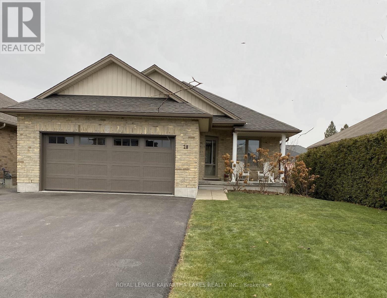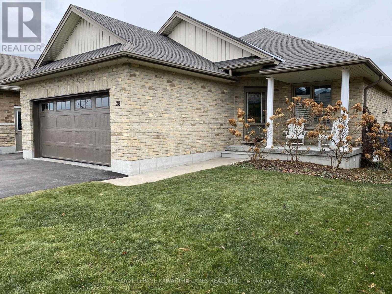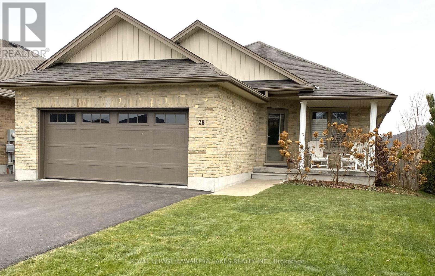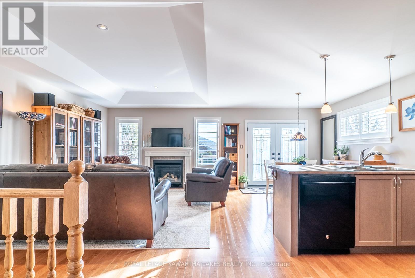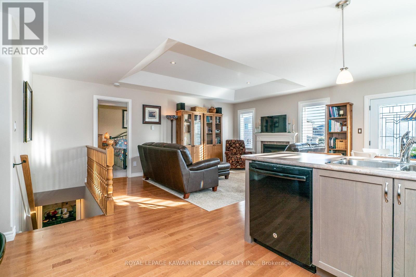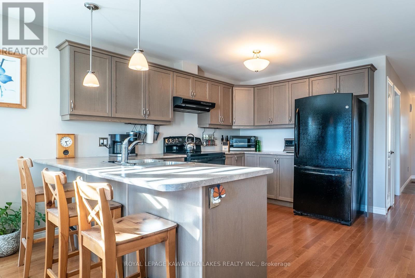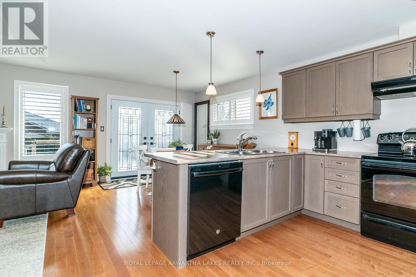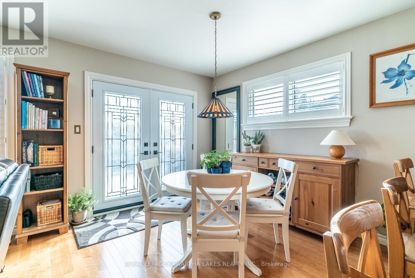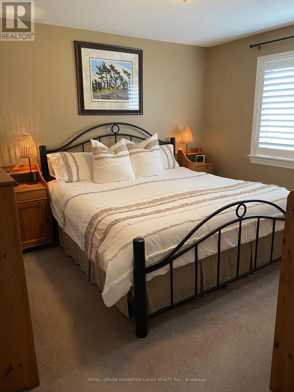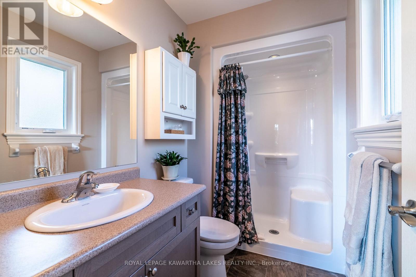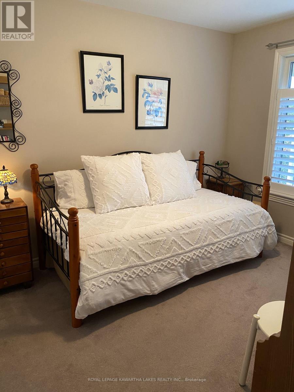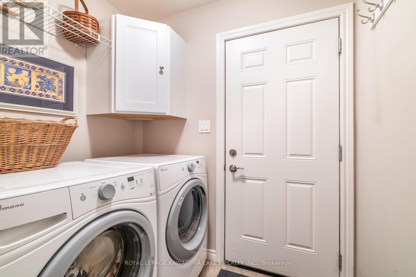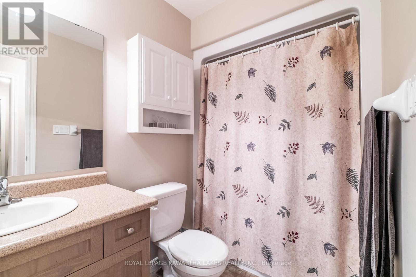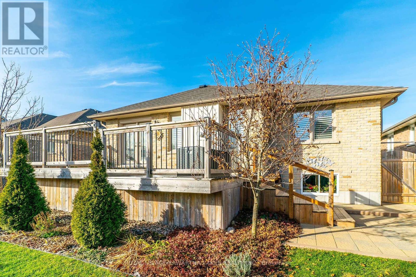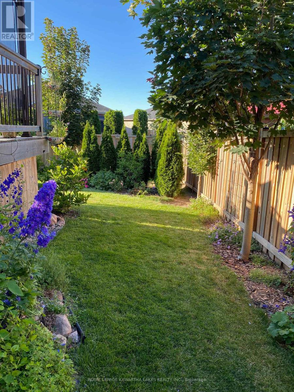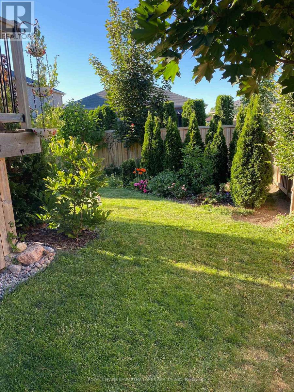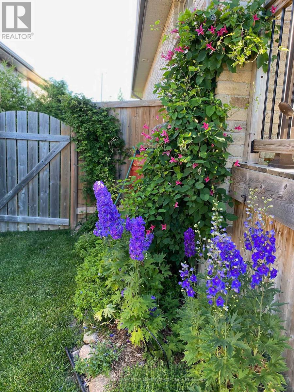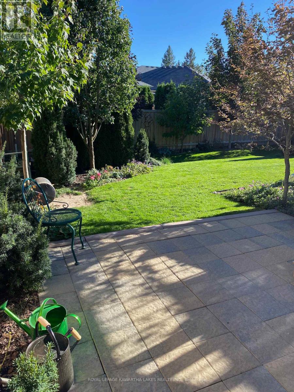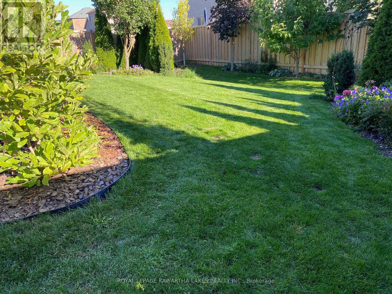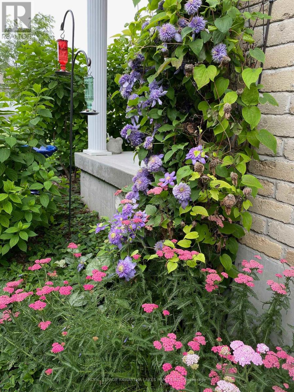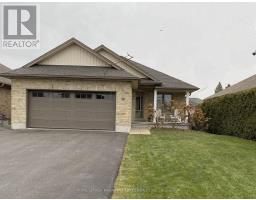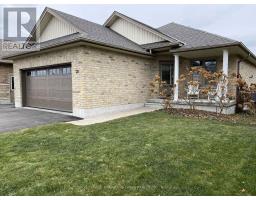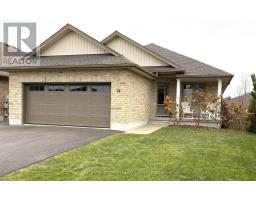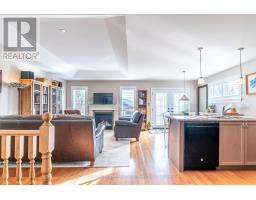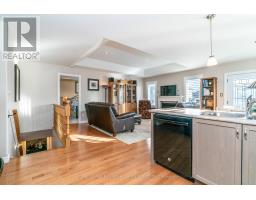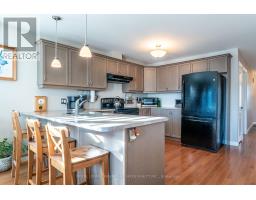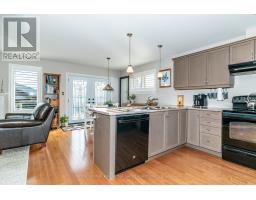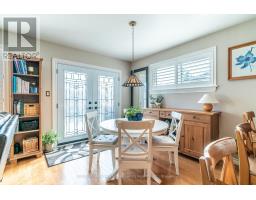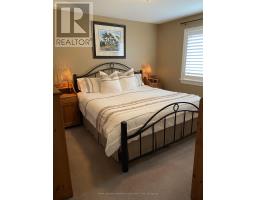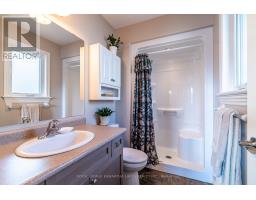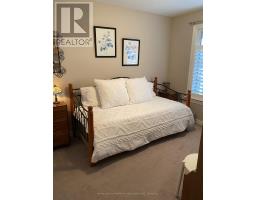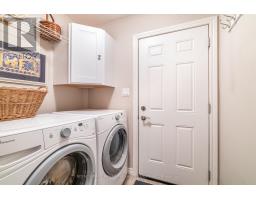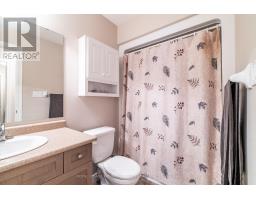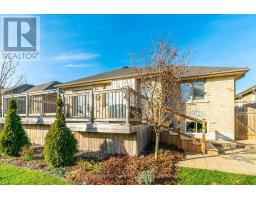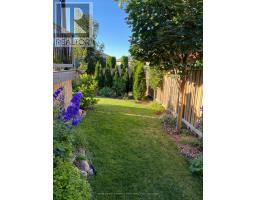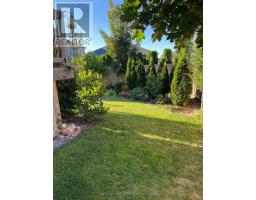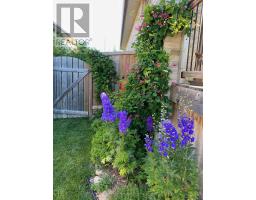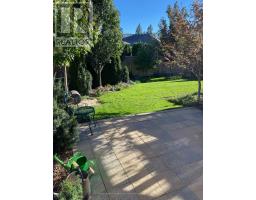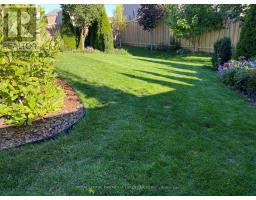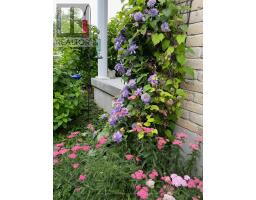28 Liam St Kawartha Lakes, Ontario K9V 0J3
$799,900
This all brick earth toned 3 bedroom, 2 bathroom bungalow built by Tom Grimes sits on a well manicured lot with welcoming curb appeal in Lindsay. Upon entering you will find spacious, open concept living featuring hardwood floors, coffered ceiling, large windows with California shutters, a natural gas fireplace creating a warm and inviting atmosphere. Eat in kitchen with breakfast bar, dining area with beautiful garden doors leading to a two-tiered deck, patio and fully fenced backyard with gorgeous perennial gardens. The primary bedroom has a walk-in closet, master ensuite with walk-in shower. Main floor laundry with direct access to double car garage and 2 secondary bedrooms with double closets complete the main floor living. Unspoiled basement for future additional living space with a rough-in bathroom. This home has a brand new roof, fascia, eavestrough, soffits, garage doors Nov- Dec 2023. It is in a well established neighbourhood, near hospital, schools, shopping, parks & trails**** EXTRAS **** Brand new square pillars on front porch with new cladding will be complete by closing. (id:56192)
Property Details
| MLS® Number | X7388246 |
| Property Type | Single Family |
| Community Name | Lindsay |
| AmenitiesNearBy | Hospital, Place Of Worship |
| CommunityFeatures | Community Centre |
| ParkingSpaceTotal | 6 |
| ViewType | View |
Building
| BathroomTotal | 2 |
| BedroomsAboveGround | 3 |
| BedroomsTotal | 3 |
| ArchitecturalStyle | Bungalow |
| BasementDevelopment | Unfinished |
| BasementType | Full (unfinished) |
| ConstructionStyleAttachment | Detached |
| CoolingType | Central Air Conditioning |
| ExteriorFinish | Brick |
| FireplacePresent | Yes |
| HeatingFuel | Natural Gas |
| HeatingType | Forced Air |
| StoriesTotal | 1 |
| Type | House |
Parking
| Attached Garage |
Land
| Acreage | No |
| LandAmenities | Hospital, Place Of Worship |
| SizeIrregular | 50.01 X 125.64 Ft |
| SizeTotalText | 50.01 X 125.64 Ft |
Rooms
| Level | Type | Length | Width | Dimensions |
|---|---|---|---|---|
| Main Level | Living Room | 3.81 m | 2.84 m | 3.81 m x 2.84 m |
| Main Level | Dining Room | 3.51 m | 2.84 m | 3.51 m x 2.84 m |
| Main Level | Kitchen | 2.84 m | 3.35 m | 2.84 m x 3.35 m |
| Main Level | Primary Bedroom | 3.43 m | 3.81 m | 3.43 m x 3.81 m |
| Main Level | Bedroom | 3.25 m | 3.05 m | 3.25 m x 3.05 m |
| Main Level | Bedroom | 2.74 m | 3.45 m | 2.74 m x 3.45 m |
| Main Level | Laundry Room | Measurements not available | ||
| Main Level | Bathroom | Measurements not available | ||
| Main Level | Bathroom | Measurements not available |
Utilities
| Sewer | Installed |
| Natural Gas | Installed |
| Electricity | Installed |
| Cable | Available |
https://www.realtor.ca/real-estate/26399437/28-liam-st-kawartha-lakes-lindsay
Interested?
Contact us for more information
Shelley Grainger
Salesperson
261 Kent Street W Unit B
Lindsay, Ontario K9V 2Z3
Shawn Grainger
Salesperson
261 Kent Street W Unit B
Lindsay, Ontario K9V 2Z3

