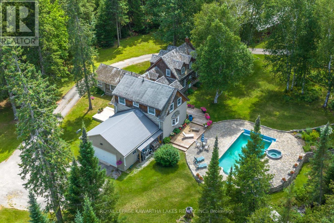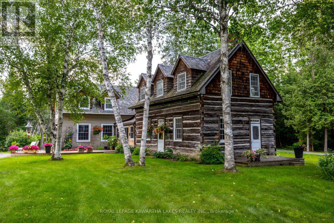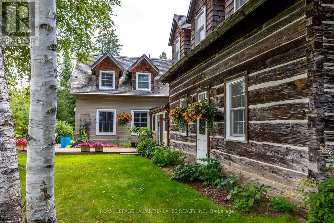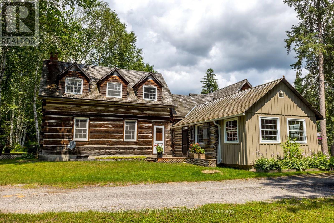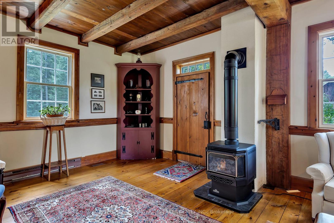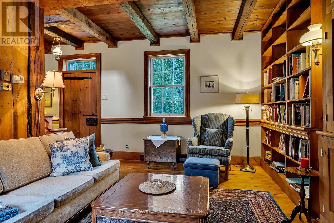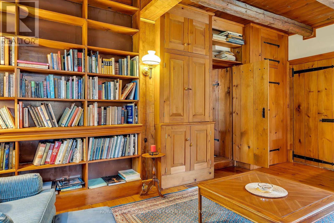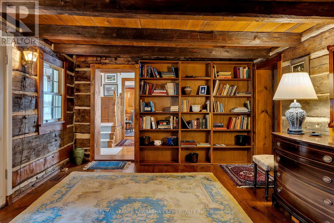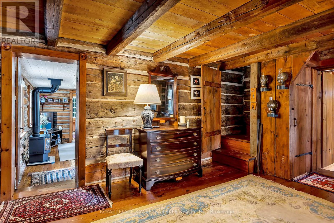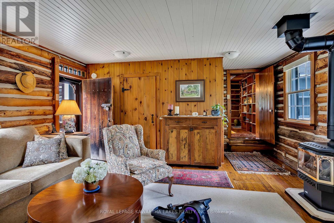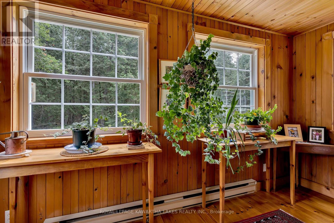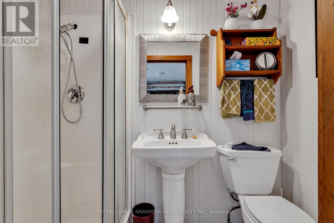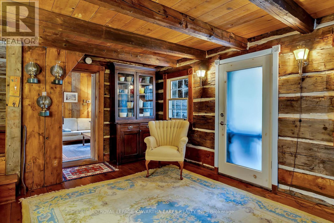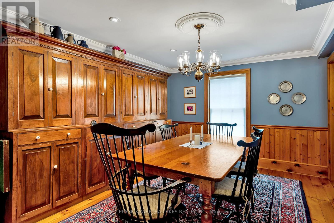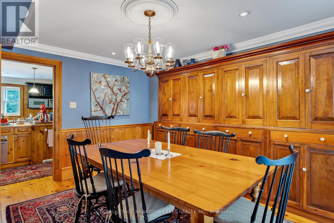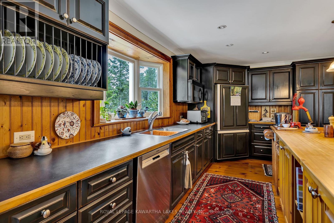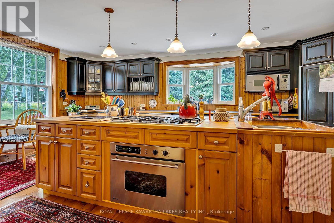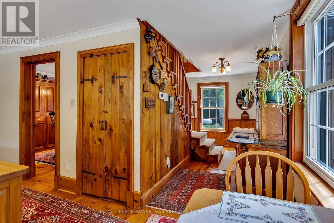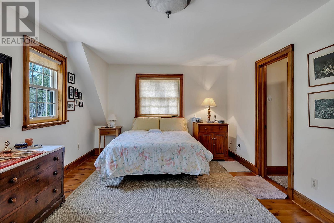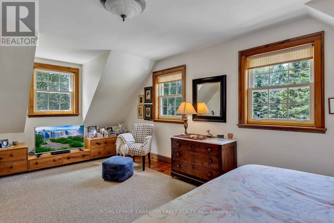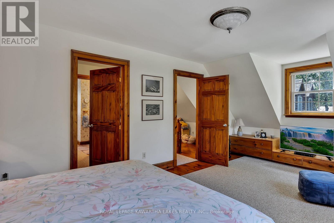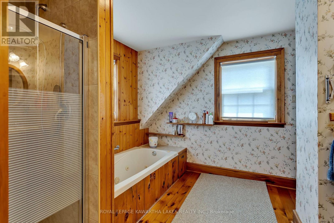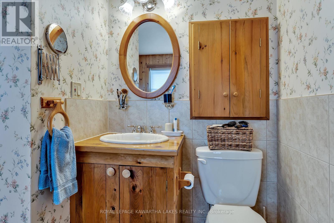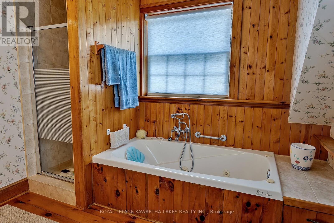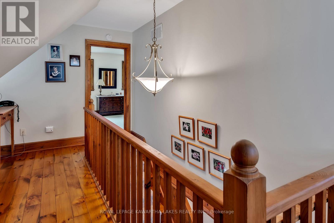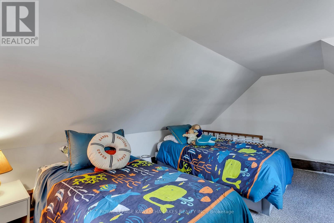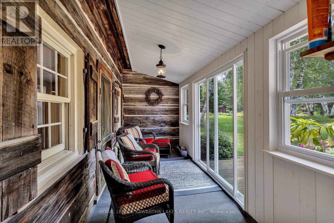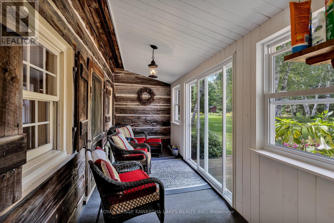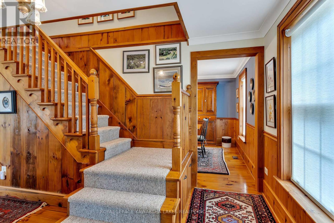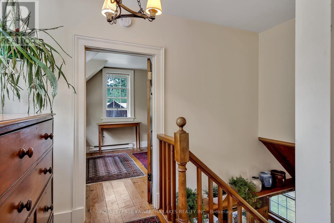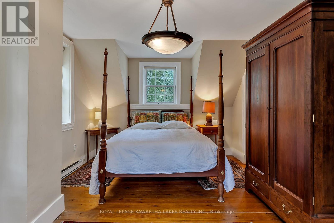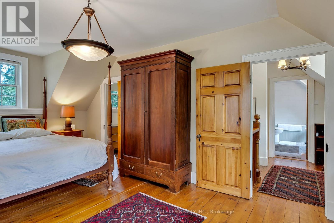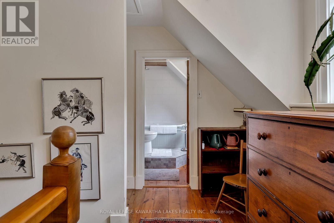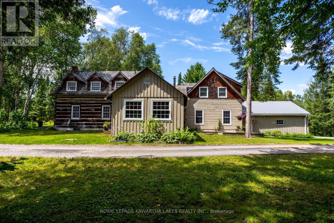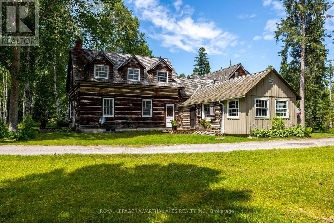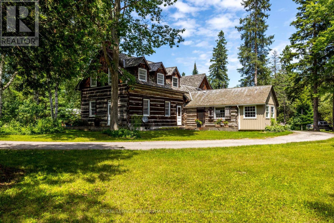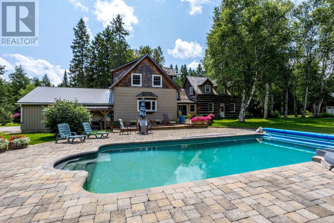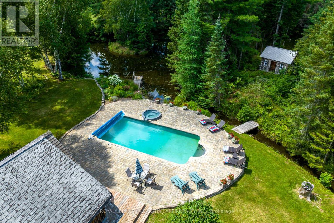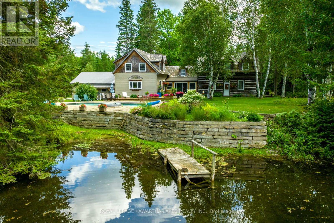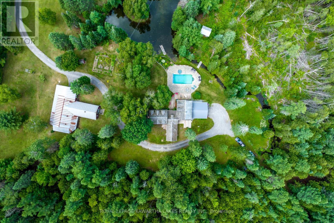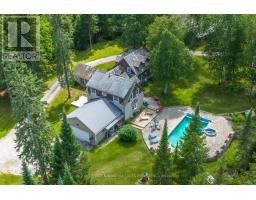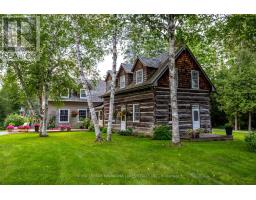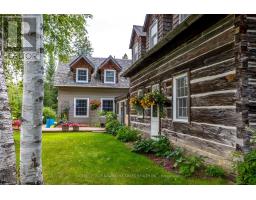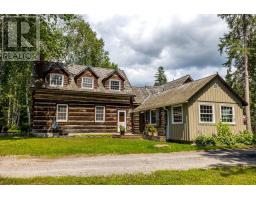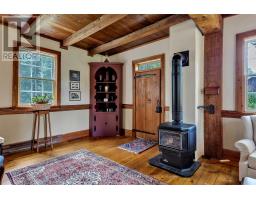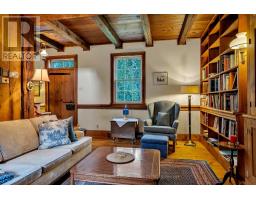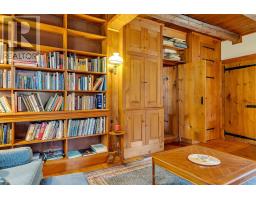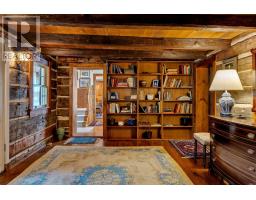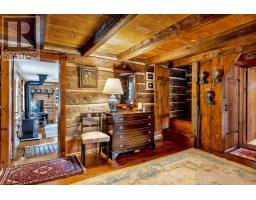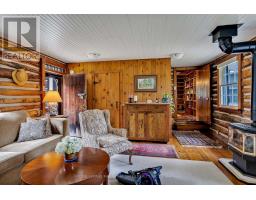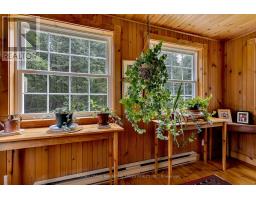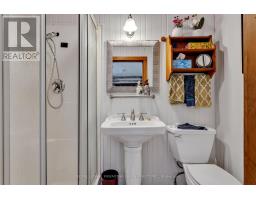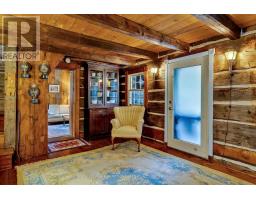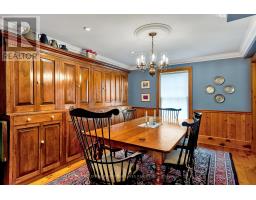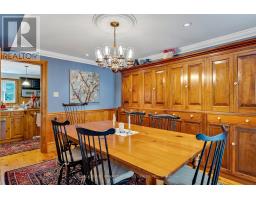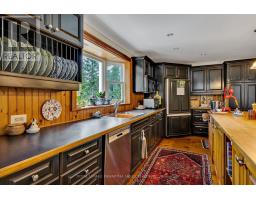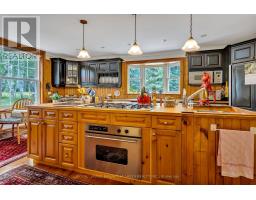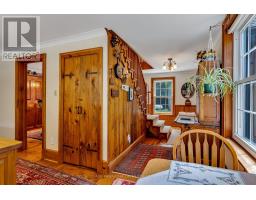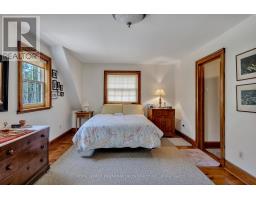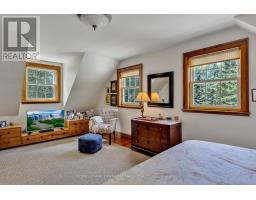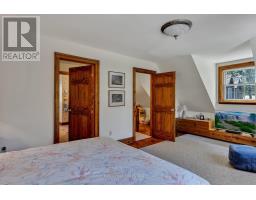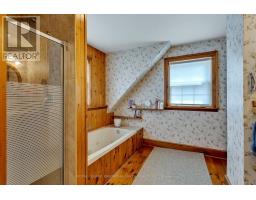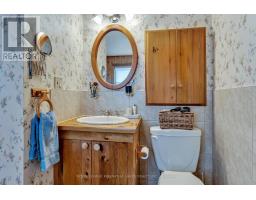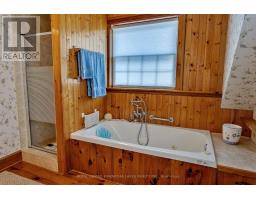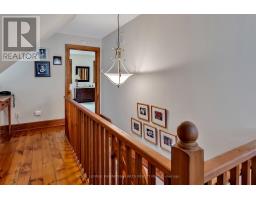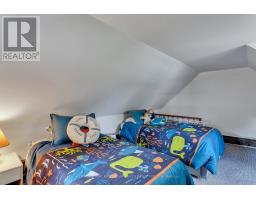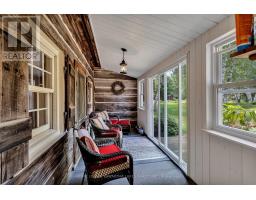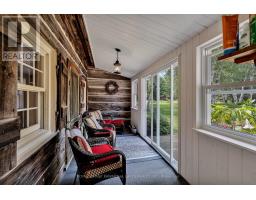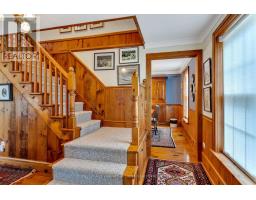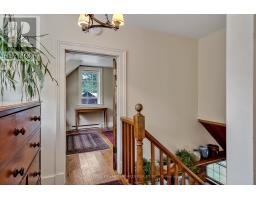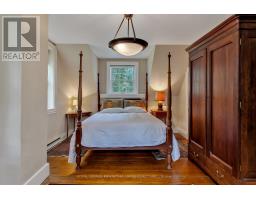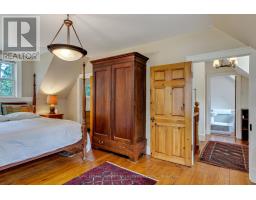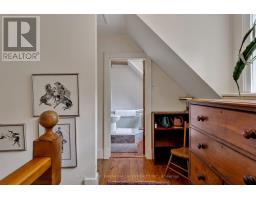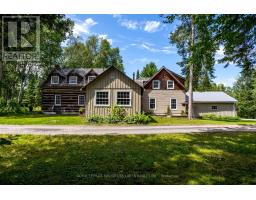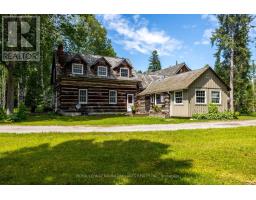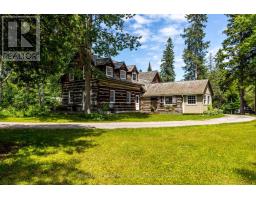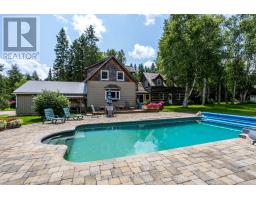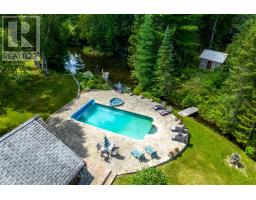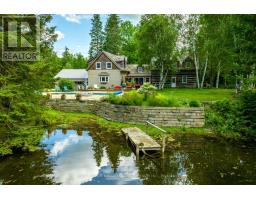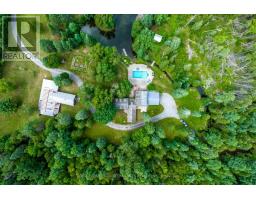2090 County 121 Rd Kawartha Lakes, Ontario K0M 1C0
$2,999,000
Nestled On 238 Acres of Private Forested Land, this Custom Built 3200 sq ft, 1 1/2 Story Log House features all the features of the era's past with all the modern conveniences of today. Well landscaped, inground pool and incorporated hot tub with custom stone decking. Log bunkie for guests. Trails throughout the forested property with approx. 6 acres of cleared land, great for development for horse pasture. Ponds, Streams, Large workshop and barn. Home features 4 Bedrooms, 2.5 Bathrooms, Master bedroom has ensuite and walk in closet, Modern Kitchen with Cherrywood cabinets, large Island, Built in Appliances. Natural Pine Floors, Office, Den, Sunroom, 2 Car Garage. Ultimate privacy on a paved road, don't miss this one of a kind property. Located approx. 15 minutes north of Fenelon Falls and 2 Hrs from Toronto.**** EXTRAS **** See Kawartha Lakes Listing for rooms/details (id:56192)
Property Details
| MLS® Number | X6678442 |
| Property Type | Single Family |
| Community Name | Rural Somerville |
| AmenitiesNearBy | Schools |
| CommunityFeatures | School Bus |
| Features | Level Lot, Wooded Area, Country Residential |
| ParkingSpaceTotal | 12 |
| PoolType | Inground Pool |
Building
| BathroomTotal | 3 |
| BedroomsAboveGround | 4 |
| BedroomsTotal | 4 |
| BasementType | Crawl Space |
| CoolingType | Central Air Conditioning |
| ExteriorFinish | Log |
| FireplacePresent | Yes |
| HeatingFuel | Propane |
| HeatingType | Forced Air |
| StoriesTotal | 2 |
| Type | House |
Parking
| Attached Garage |
Land
| Acreage | Yes |
| LandAmenities | Schools |
| Sewer | Septic System |
| SizeIrregular | 1656.48 X 5706 Ft |
| SizeTotalText | 1656.48 X 5706 Ft|100+ Acres |
| SurfaceWater | Lake/pond |
Rooms
| Level | Type | Length | Width | Dimensions |
|---|---|---|---|---|
| Second Level | Bathroom | 2.32 m | 2.47 m | 2.32 m x 2.47 m |
| Second Level | Bathroom | 3.02 m | 3.44 m | 3.02 m x 3.44 m |
| Second Level | Bedroom | 3.41 m | 5.21 m | 3.41 m x 5.21 m |
| Main Level | Kitchen | 6.28 m | 4.27 m | 6.28 m x 4.27 m |
| Main Level | Dining Room | 4.36 m | 3.08 m | 4.36 m x 3.08 m |
| Main Level | Sunroom | 5.36 m | 1.95 m | 5.36 m x 1.95 m |
| Main Level | Den | 3.66 m | 4.88 m | 3.66 m x 4.88 m |
| Main Level | Family Room | 5.52 m | 4.63 m | 5.52 m x 4.63 m |
| Main Level | Living Room | 5.67 m | 8.67 m | 5.67 m x 8.67 m |
| Main Level | Office | 2.16 m | 4.24 m | 2.16 m x 4.24 m |
| Main Level | Bathroom | 0.95 m | 2.38 m | 0.95 m x 2.38 m |
| Main Level | Other | 7.04 m | 7.89 m | 7.04 m x 7.89 m |
Utilities
| Electricity | Installed |
| Cable | Available |
https://www.realtor.ca/real-estate/25851248/2090-county-121-rd-kawartha-lakes-rural-somerville
Interested?
Contact us for more information
Jerry Bryans
Salesperson
261 Kent Street W Unit B
Lindsay, Ontario K9V 2Z3

