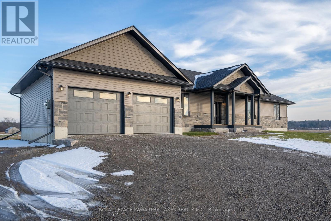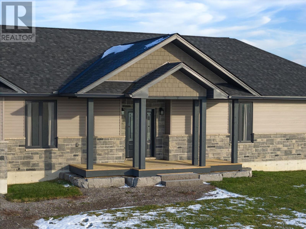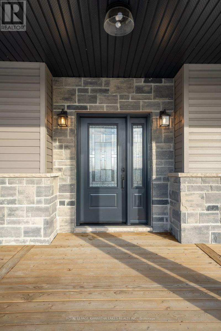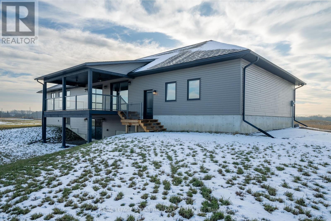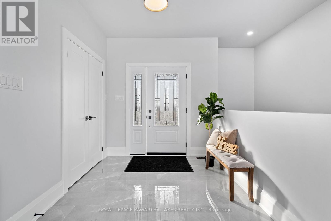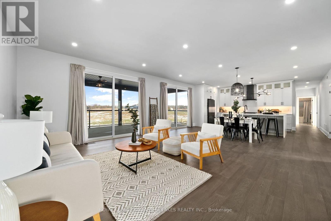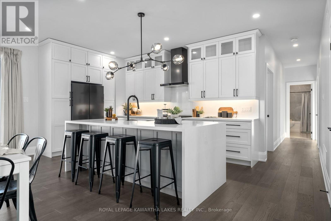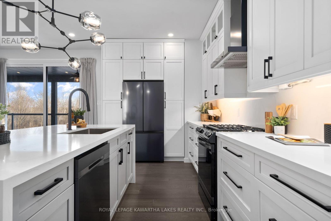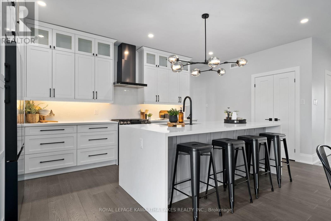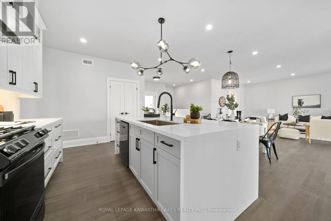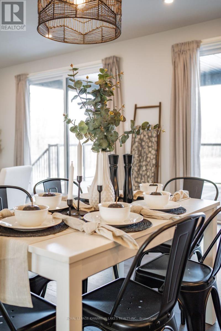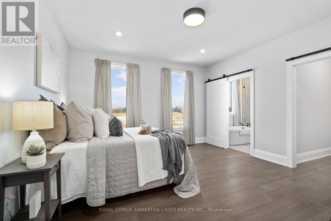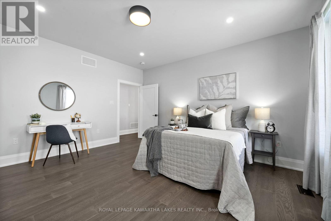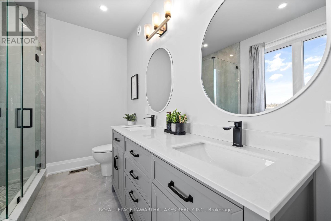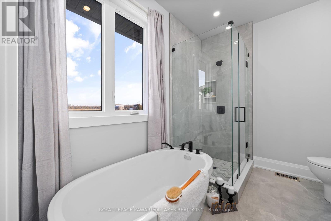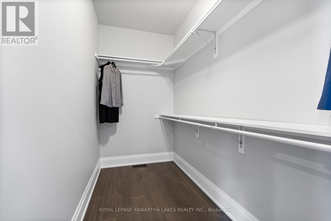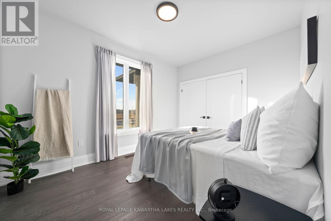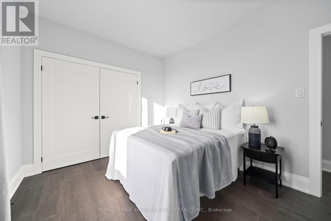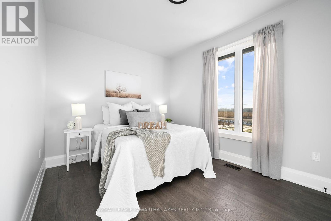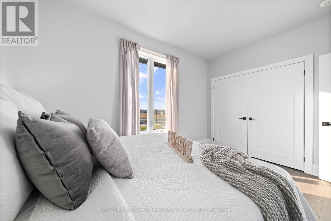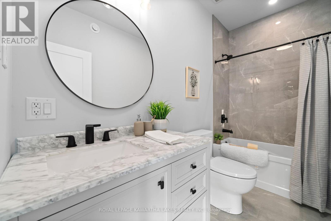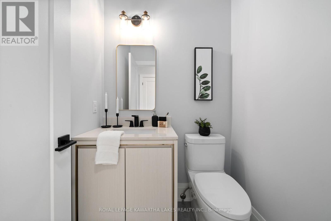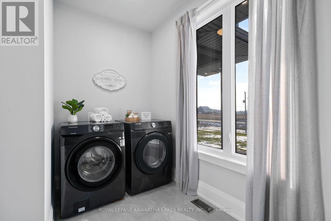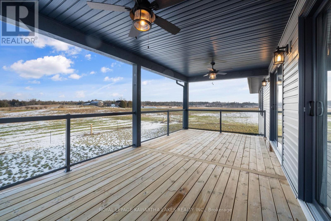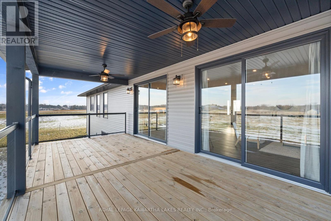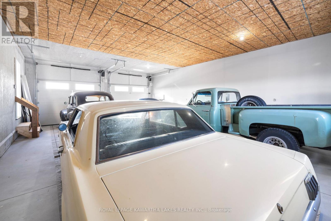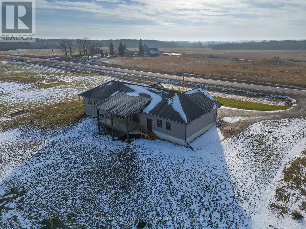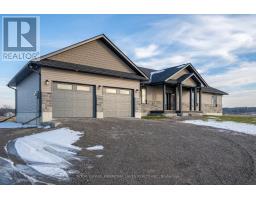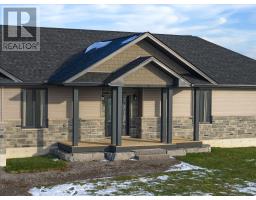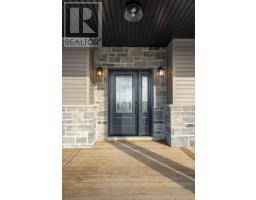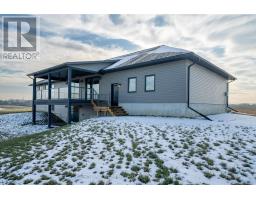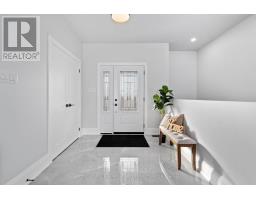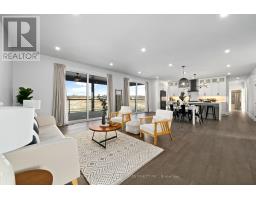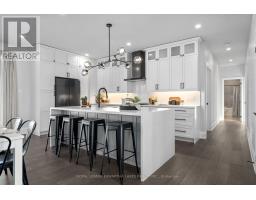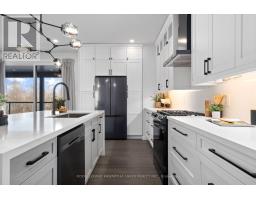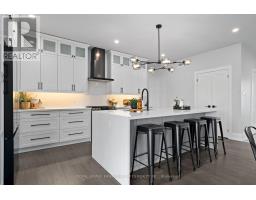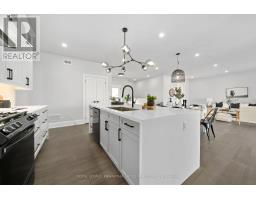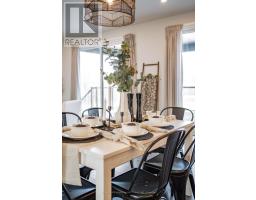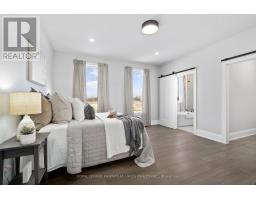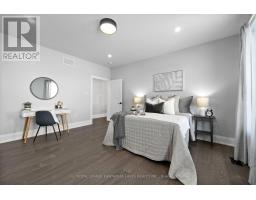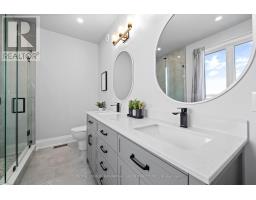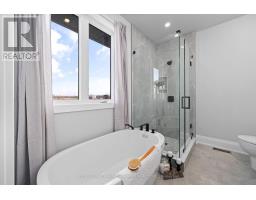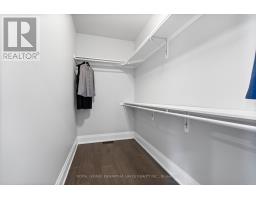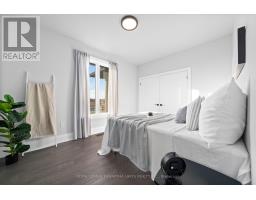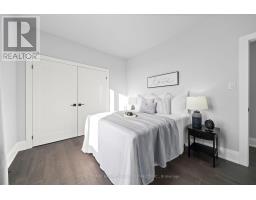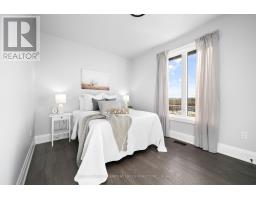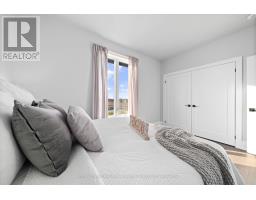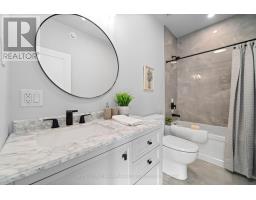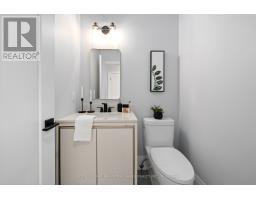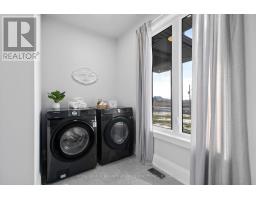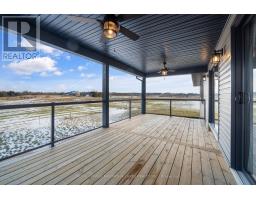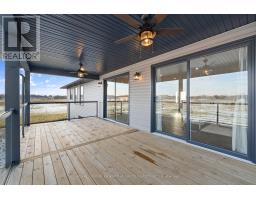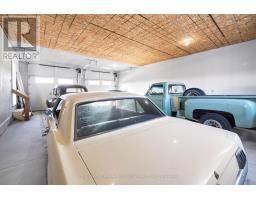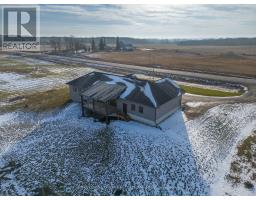1270 County Road 121 Kawartha Lakes, Ontario K0M 1N0
3 Bedroom
3 Bathroom
Bungalow
Central Air Conditioning
Forced Air
$1,249,000
Custom Built Bungalow With Beautiful Pasture Views on Convenient Hardtop Road. Open Concept Kitchen with Quartz Counter and 4x8 Island. 3 Bedroom. 2.5 Bath. Main Floor Laundry. Engineered Hardwood Floors and Tiled Bathrooms. Oversized Patio Doors and 12'x20' Covered Deck. Walkout Basement. Generous 25'x35' Garage.**** EXTRAS **** Quick Access to Recreational Rail Trails & Kawartha Lakes Cottage Country. Just Move In & Relax! (id:56192)
Property Details
| MLS® Number | X7356430 |
| Property Type | Single Family |
| Community Name | Fenelon Falls |
| ParkingSpaceTotal | 14 |
Building
| BathroomTotal | 3 |
| BedroomsAboveGround | 3 |
| BedroomsTotal | 3 |
| ArchitecturalStyle | Bungalow |
| BasementFeatures | Walk Out |
| BasementType | Full |
| ConstructionStyleAttachment | Detached |
| CoolingType | Central Air Conditioning |
| ExteriorFinish | Stone, Vinyl Siding |
| HeatingFuel | Propane |
| HeatingType | Forced Air |
| StoriesTotal | 1 |
| Type | House |
Parking
| Attached Garage |
Land
| Acreage | No |
| Sewer | Septic System |
| SizeIrregular | 208 X 201 Ft |
| SizeTotalText | 208 X 201 Ft |
Rooms
| Level | Type | Length | Width | Dimensions |
|---|---|---|---|---|
| Main Level | Living Room | 7.44 m | 5.72 m | 7.44 m x 5.72 m |
| Main Level | Foyer | 2.44 m | 2.51 m | 2.44 m x 2.51 m |
| Main Level | Kitchen | 2.92 m | 5.72 m | 2.92 m x 5.72 m |
| Main Level | Primary Bedroom | 4.27 m | 4.52 m | 4.27 m x 4.52 m |
| Main Level | Bedroom 2 | 3.96 m | 3.02 m | 3.96 m x 3.02 m |
| Main Level | Bedroom 3 | 4.09 m | 3.02 m | 4.09 m x 3.02 m |
| Main Level | Laundry Room | 3.48 m | 3.38 m | 3.48 m x 3.38 m |
| Main Level | Bathroom | 3 m | 2.44 m | 3 m x 2.44 m |
| Main Level | Bathroom | 3.02 m | 1.5 m | 3.02 m x 1.5 m |
| Main Level | Bathroom | 1.52 m | 1.55 m | 1.52 m x 1.55 m |
https://www.realtor.ca/real-estate/26357433/1270-county-road-121-kawartha-lakes-fenelon-falls
Interested?
Contact us for more information
Bryan Emmanuel
Salesperson
Royal LePage Kawartha Lakes Realty Inc.
261 Kent Street W Unit B
Lindsay, Ontario K9V 2Z3
261 Kent Street W Unit B
Lindsay, Ontario K9V 2Z3

