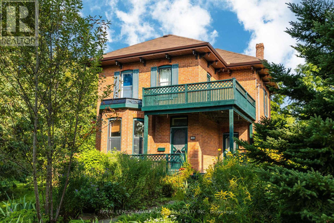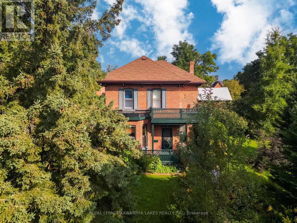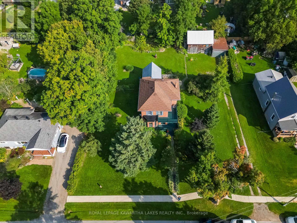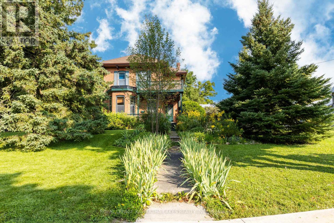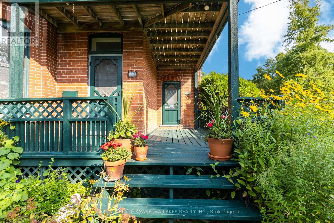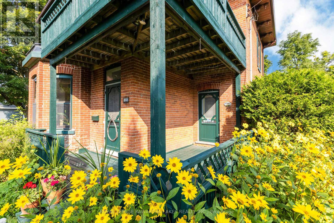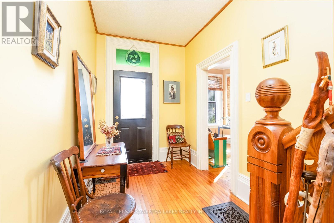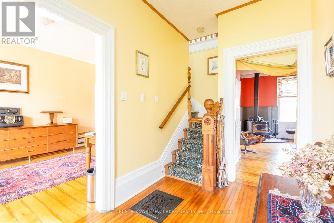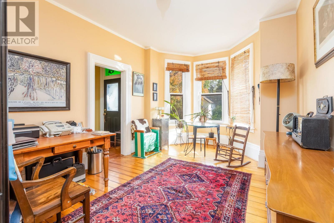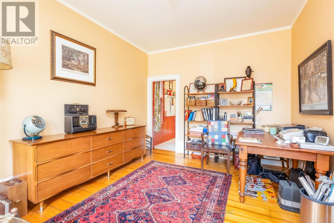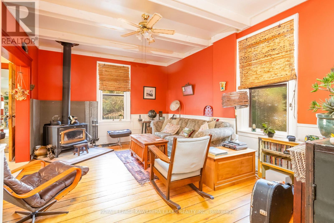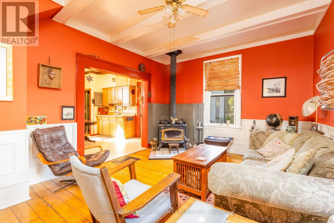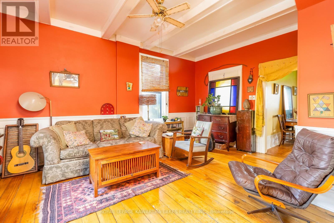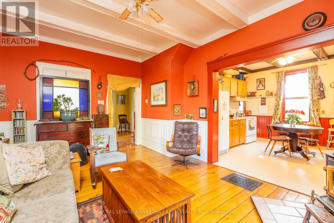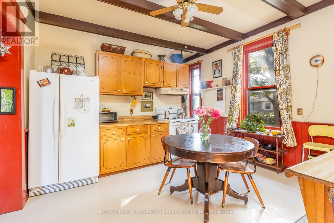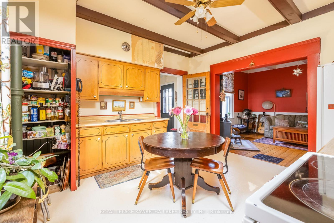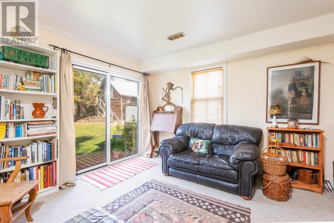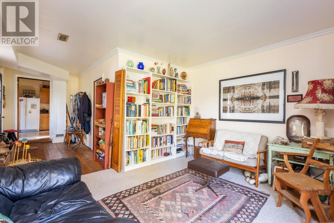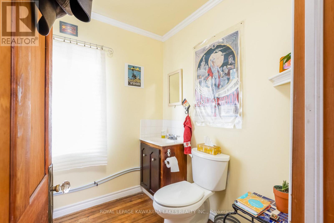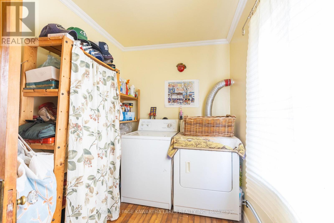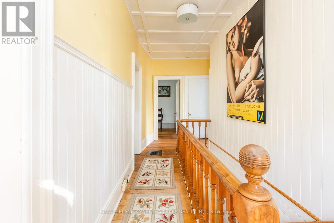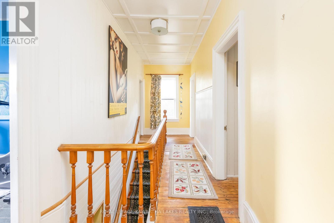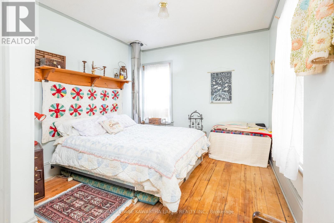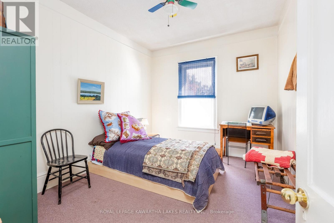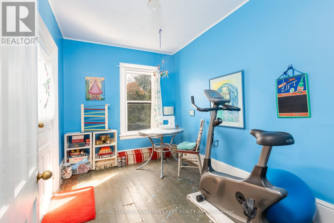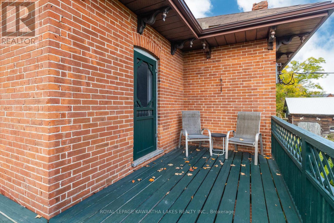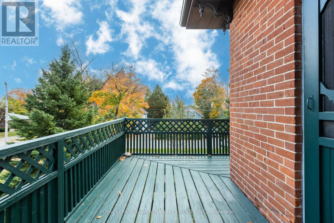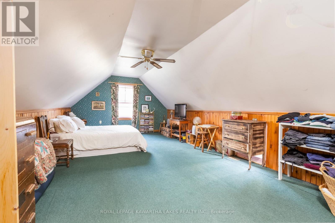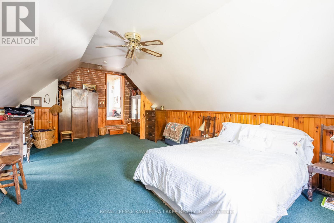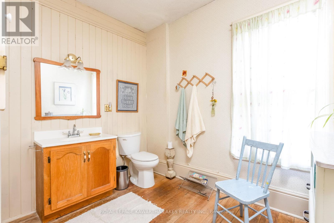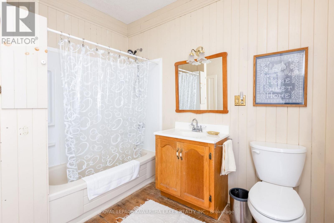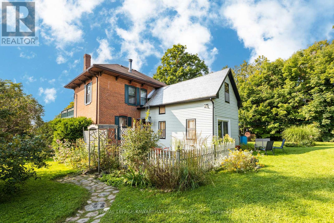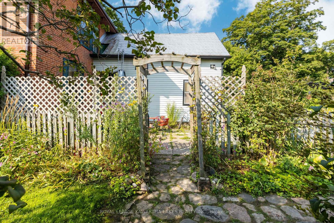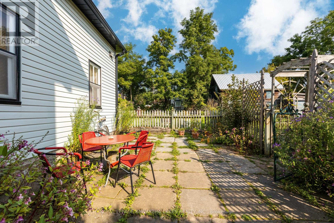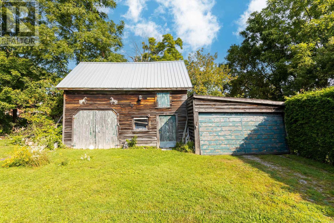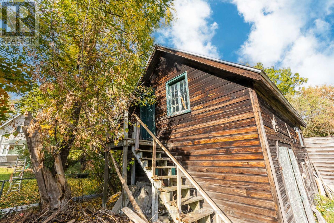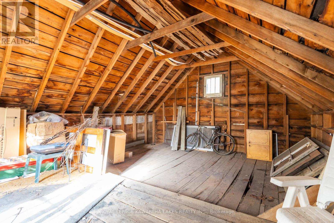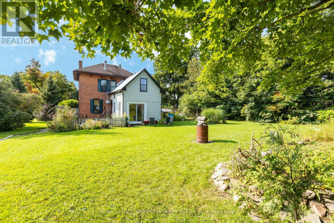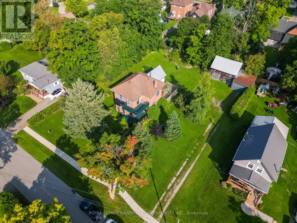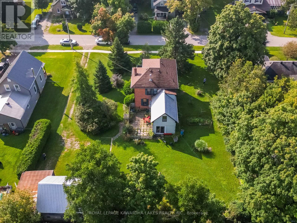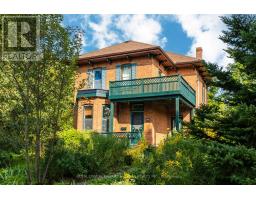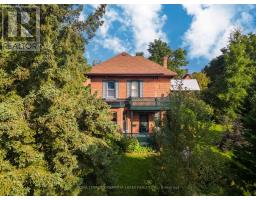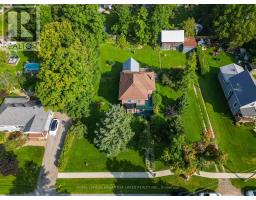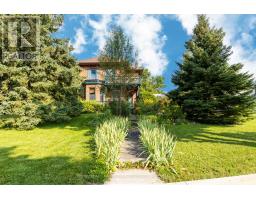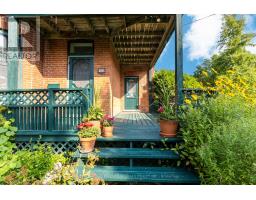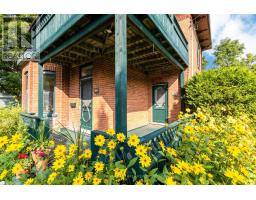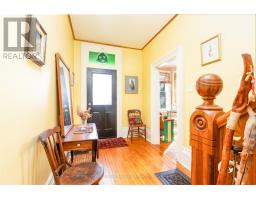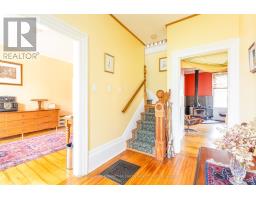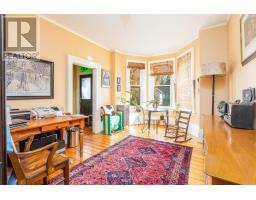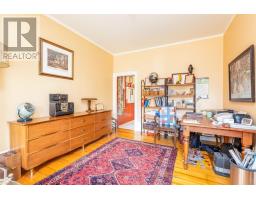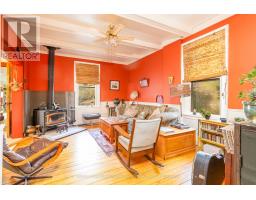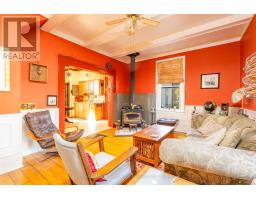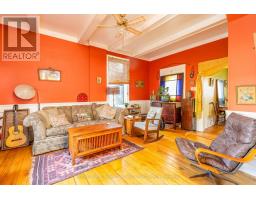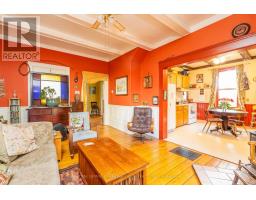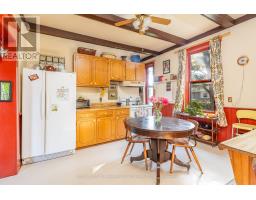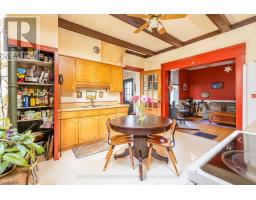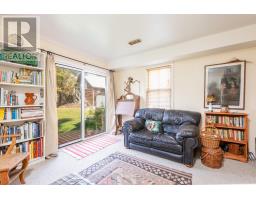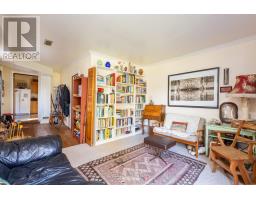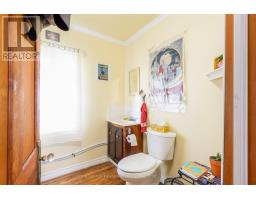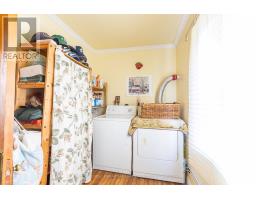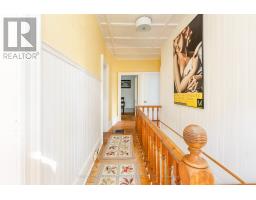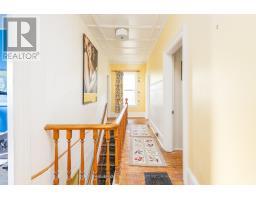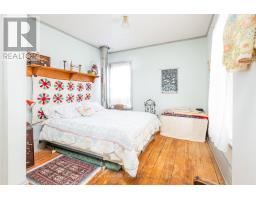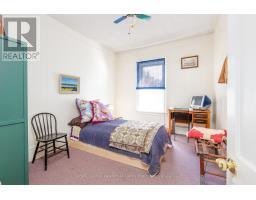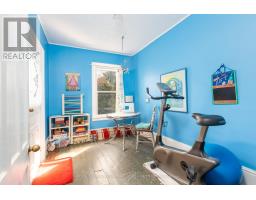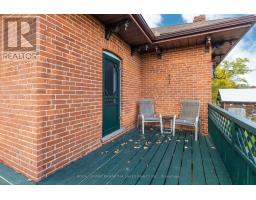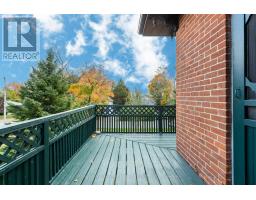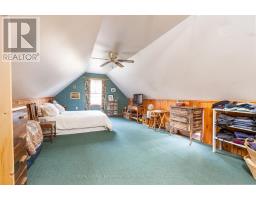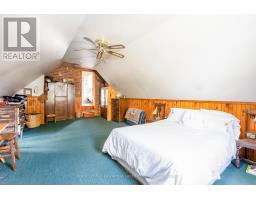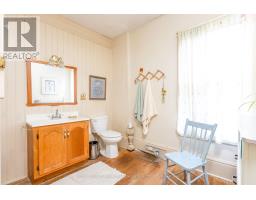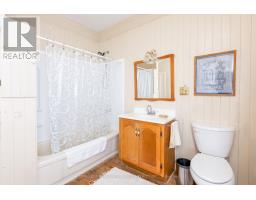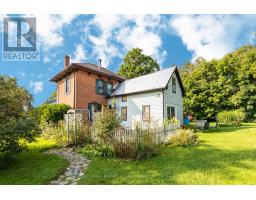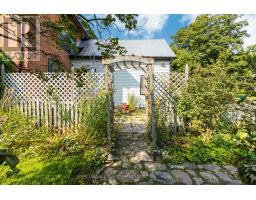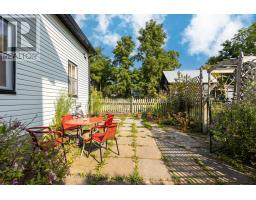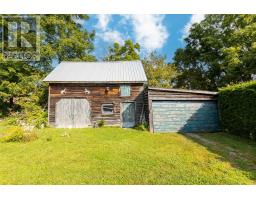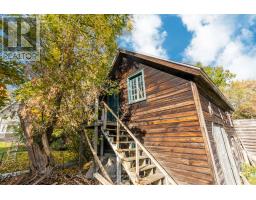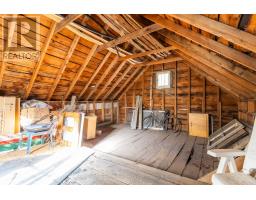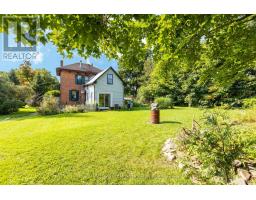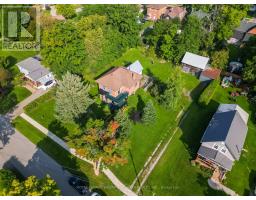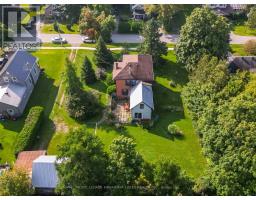120 John St Kawartha Lakes, Ontario K0M 2T0
$649,900
This home was built in 1890 and has been well maintained and nourished ever since. The place is overflowing with history and charm retaining much of the original quality features like the baseboards, wainscotting, and hardwood floors. The front room has a curved bay window and makes for a great office. An addition off the back adds an extra living space and access to a side patio and backyard. Main floor laundry is combined with a convenient powder room. There is a woodstove in the living room as well as a forced-air oil furnace. 4 bedrooms and a full bathroom upstairs including a large private master. One of the bedrooms has its own balcony! You will appreciate having one of the very few park-esque half-acre lots in the heart of the lovely village of Woodville. Nowadays they squeeze 4 houses in the same space! There is a 2 car garage built onto the side of a small barn that has a concrete floor, yet another parking space, and a loft above. Undoubtedly a special property!**** EXTRAS **** Double wall oil tank 2017, Furnace 2005, septic pump 2018, new sheathing and shingles 2008, steel roof on barn 2013, eavestroughs with leaf guards 2010, Plumped updated to PEC 2019 (id:56192)
Property Details
| MLS® Number | X7226950 |
| Property Type | Single Family |
| Community Name | Woodville |
| Features | Wooded Area |
| ParkingSpaceTotal | 10 |
Building
| BathroomTotal | 2 |
| BedroomsAboveGround | 4 |
| BedroomsTotal | 4 |
| BasementDevelopment | Unfinished |
| BasementType | N/a (unfinished) |
| ConstructionStyleAttachment | Detached |
| ExteriorFinish | Brick, Vinyl Siding |
| FireplacePresent | Yes |
| HeatingFuel | Oil |
| HeatingType | Forced Air |
| StoriesTotal | 2 |
| Type | House |
Parking
| Detached Garage |
Land
| Acreage | No |
| Sewer | Septic System |
| SizeIrregular | 132 X 165 Ft |
| SizeTotalText | 132 X 165 Ft|1/2 - 1.99 Acres |
Rooms
| Level | Type | Length | Width | Dimensions |
|---|---|---|---|---|
| Second Level | Bedroom | 3.66 m | 2.74 m | 3.66 m x 2.74 m |
| Second Level | Bedroom 2 | 3.05 m | 2.44 m | 3.05 m x 2.44 m |
| Second Level | Bedroom 3 | 3.35 m | 2.44 m | 3.35 m x 2.44 m |
| Second Level | Primary Bedroom | 7.01 m | 3.96 m | 7.01 m x 3.96 m |
| Second Level | Bathroom | Measurements not available | ||
| Main Level | Family Room | 3.96 m | 3.05 m | 3.96 m x 3.05 m |
| Main Level | Bathroom | Measurements not available | ||
| Main Level | Kitchen | 3.96 m | 3.66 m | 3.96 m x 3.66 m |
| Main Level | Living Room | 4.87 m | 3.66 m | 4.87 m x 3.66 m |
| Main Level | Office | 4.27 m | 3.35 m | 4.27 m x 3.35 m |
Utilities
| Electricity | Installed |
https://www.realtor.ca/real-estate/26185582/120-john-st-kawartha-lakes-woodville
Interested?
Contact us for more information
Jacob Waite
Broker
261 Kent Street W Unit B
Lindsay, Ontario K9V 2Z3

