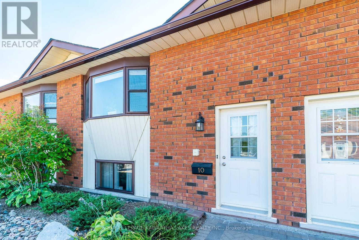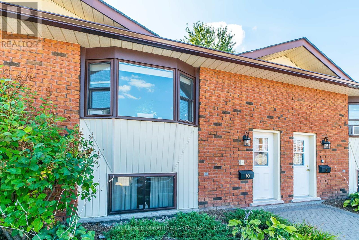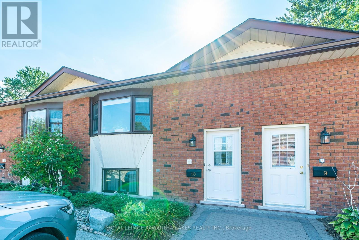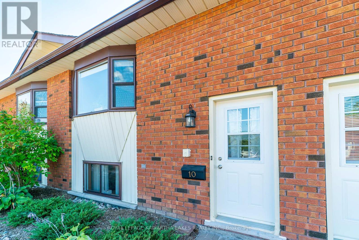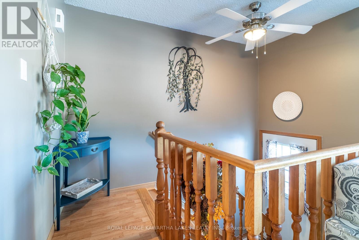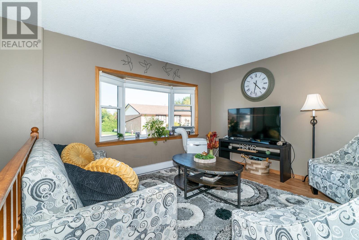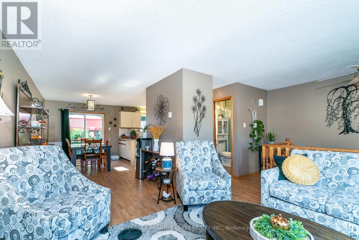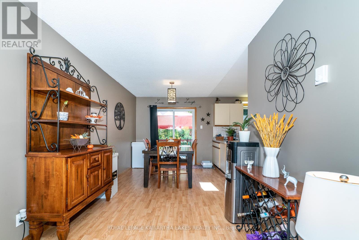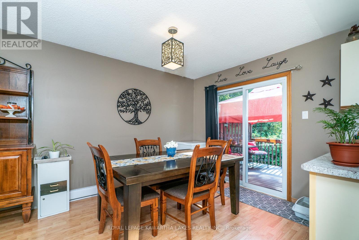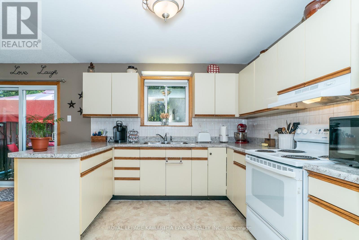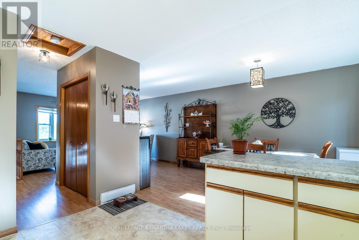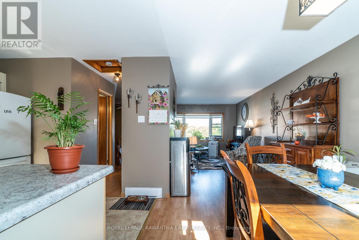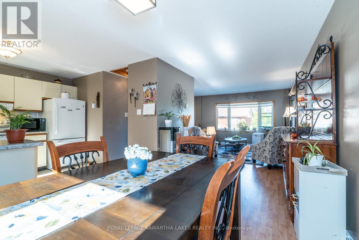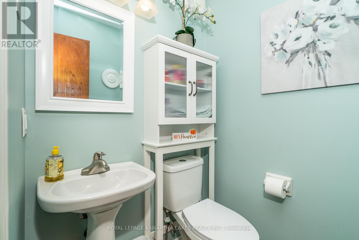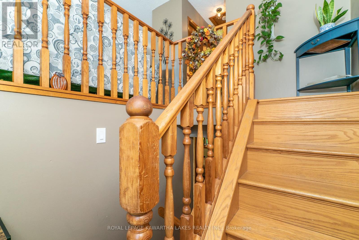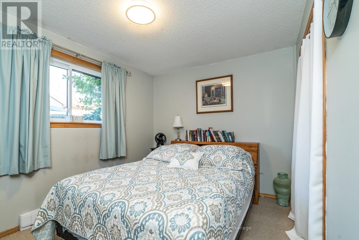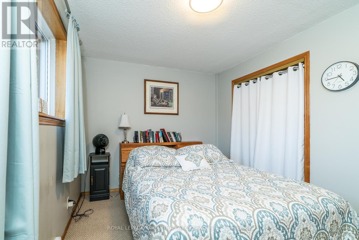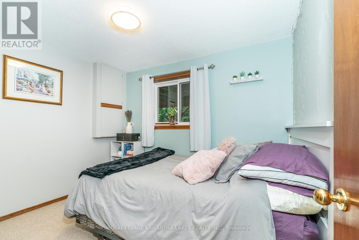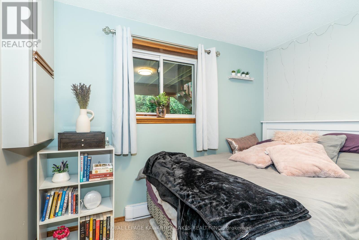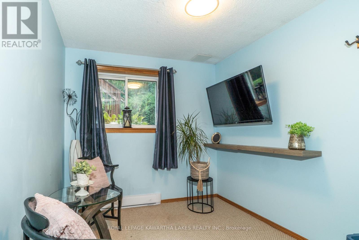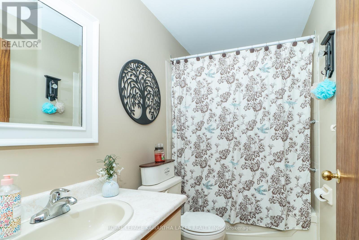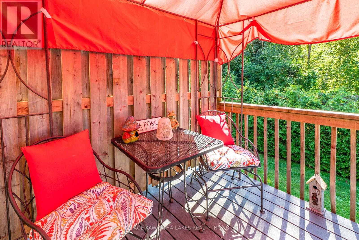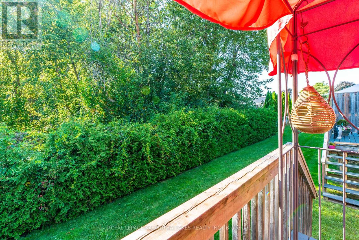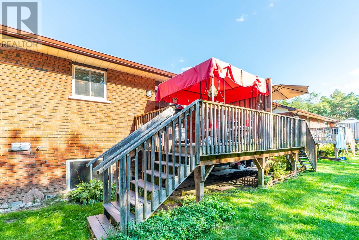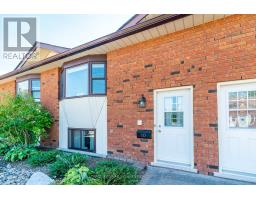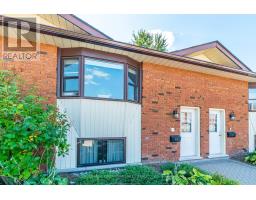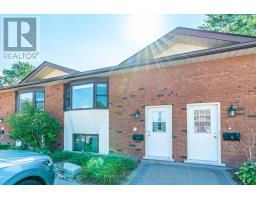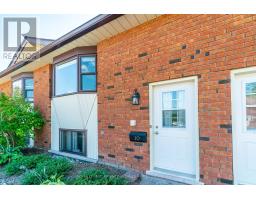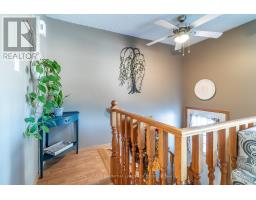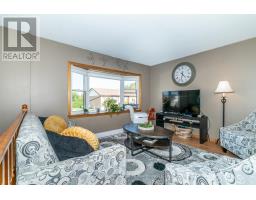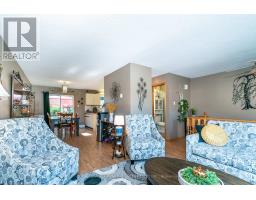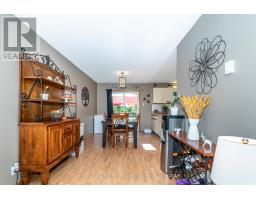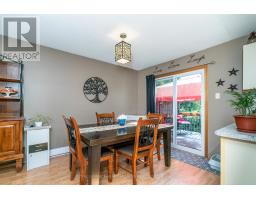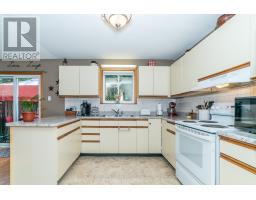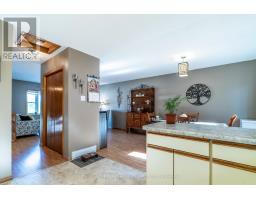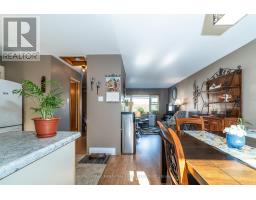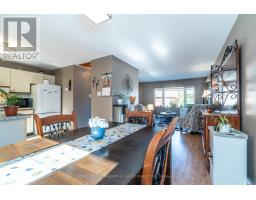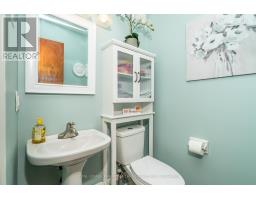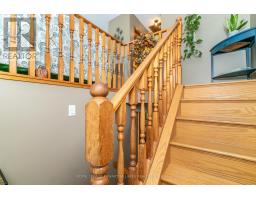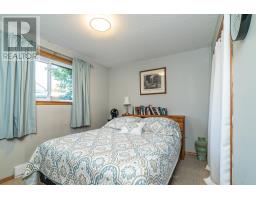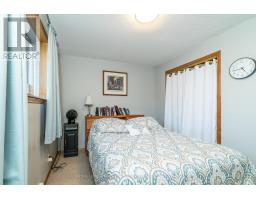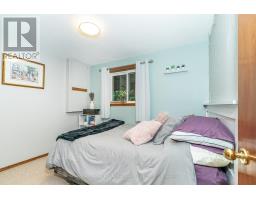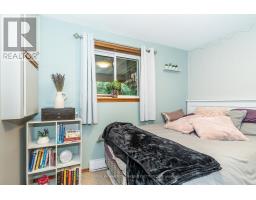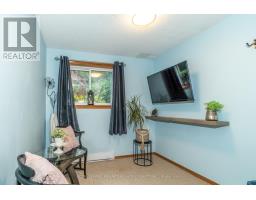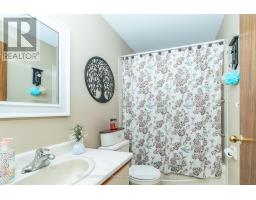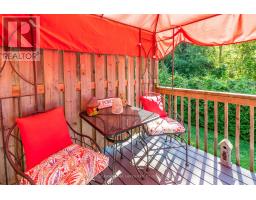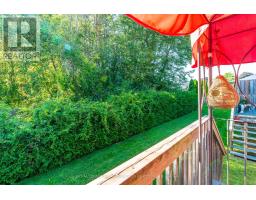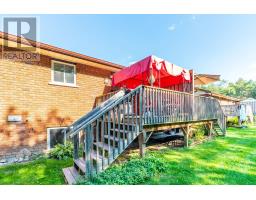#10 -115 Mary St W Kawartha Lakes, Ontario K9V 2N7
$444,900Maintenance,
$293.05 Monthly
Maintenance,
$293.05 MonthlyAffordable condo living in Lindsay's Courtland Place. Over 1000 sq ft of living space in this 3 bedroom, 1 1/2 bath townhouse. Open concept main floor has spacious living, dining kitchen combo, 2 pc bath and a walkout to a private deck and lovely green space/ forested area. Bright lower level has 3 bedrooms, 4 pc bath and laundry. Condo includes 2 parking spaces & pets are welcome (with restrictions). Close to hospital, shopping, rec centre, trails and public transit. (id:56192)
Property Details
| MLS® Number | X7386976 |
| Property Type | Single Family |
| Community Name | Lindsay |
| AmenitiesNearBy | Hospital, Public Transit |
| CommunityFeatures | Community Centre |
| Features | Level Lot, Wooded Area |
| ParkingSpaceTotal | 2 |
Building
| BathroomTotal | 2 |
| BedroomsBelowGround | 3 |
| BedroomsTotal | 3 |
| ArchitecturalStyle | Bungalow |
| BasementDevelopment | Finished |
| BasementType | Full (finished) |
| ExteriorFinish | Brick |
| HeatingFuel | Electric |
| HeatingType | Baseboard Heaters |
| StoriesTotal | 1 |
| Type | Row / Townhouse |
Land
| Acreage | No |
| LandAmenities | Hospital, Public Transit |
Rooms
| Level | Type | Length | Width | Dimensions |
|---|---|---|---|---|
| Lower Level | Bedroom | 3.76 m | 2.72 m | 3.76 m x 2.72 m |
| Lower Level | Bedroom 2 | 3.15 m | 2.59 m | 3.15 m x 2.59 m |
| Lower Level | Bedroom 3 | 2.57 m | 2.49 m | 2.57 m x 2.49 m |
| Lower Level | Bathroom | 2.95 m | 1.5 m | 2.95 m x 1.5 m |
| Main Level | Kitchen | 3.48 m | 3.17 m | 3.48 m x 3.17 m |
| Main Level | Dining Room | 3.48 m | 2.64 m | 3.48 m x 2.64 m |
| Main Level | Living Room | 5.16 m | 3.81 m | 5.16 m x 3.81 m |
| Main Level | Bathroom | 1.47 m | 1.37 m | 1.47 m x 1.37 m |
https://www.realtor.ca/real-estate/26397545/10-115-mary-st-w-kawartha-lakes-lindsay
Interested?
Contact us for more information
Denise Barker
Salesperson
261 Kent Street W Unit B
Lindsay, Ontario K9V 2Z3
Klaus Madsen
Salesperson
261 Kent Street W Unit B
Lindsay, Ontario K9V 2Z3

